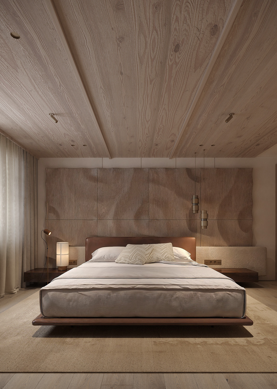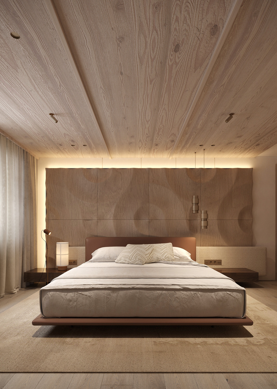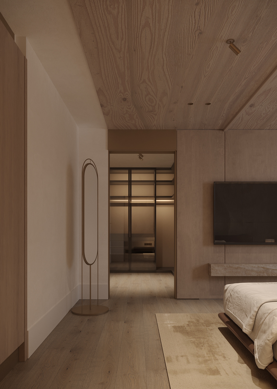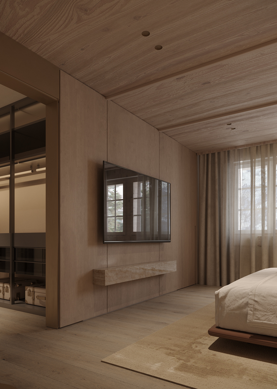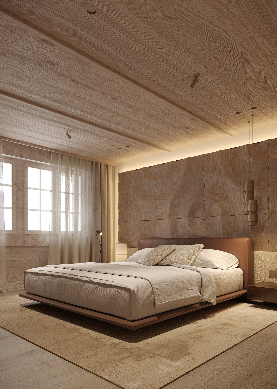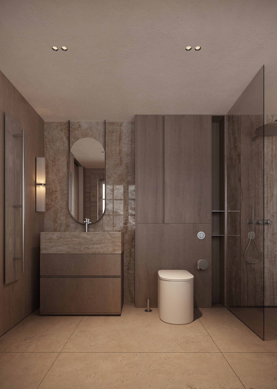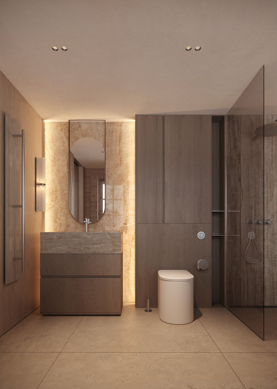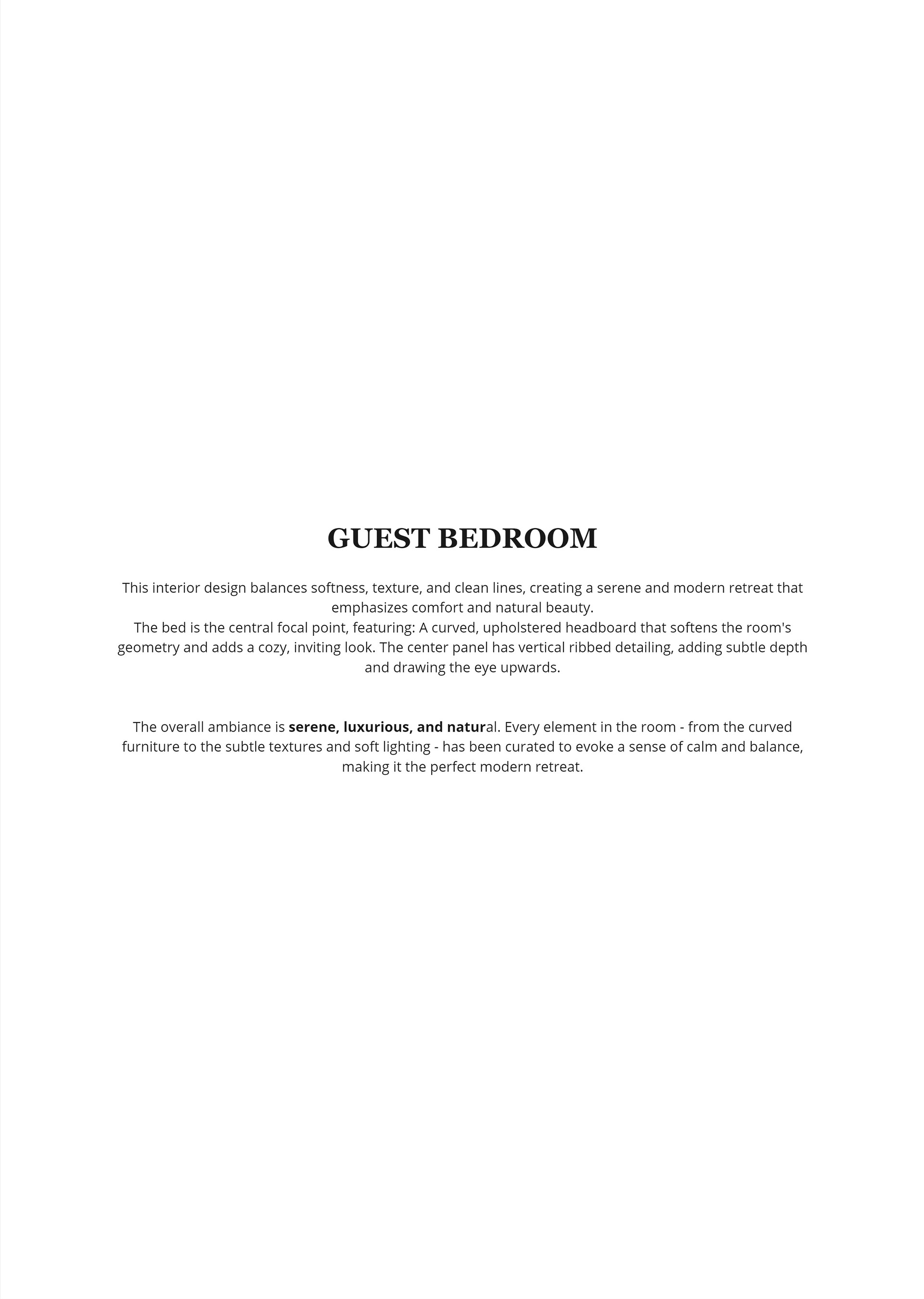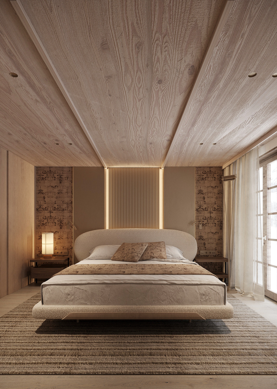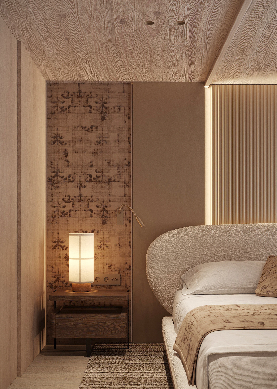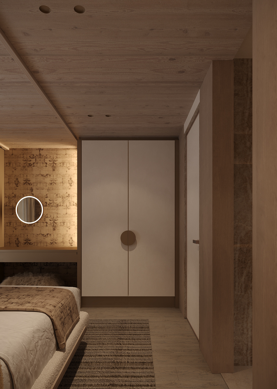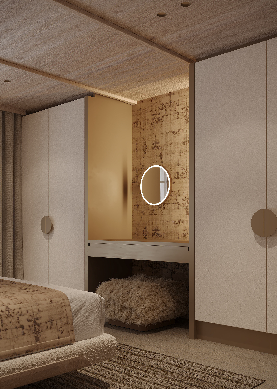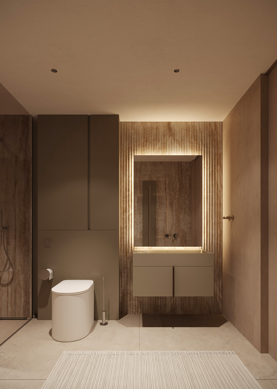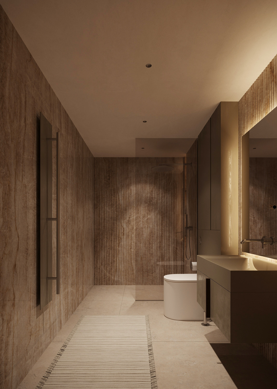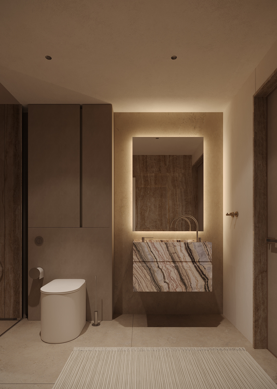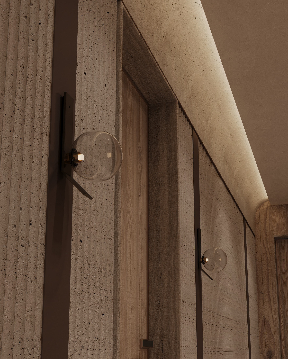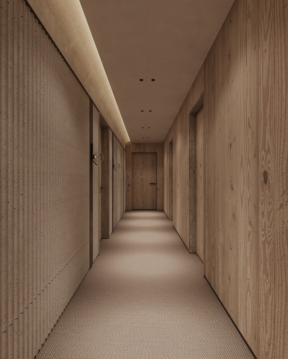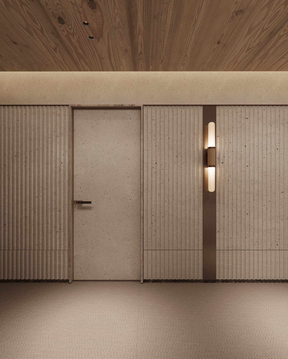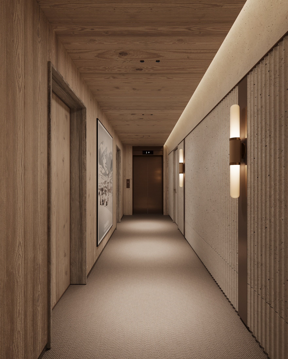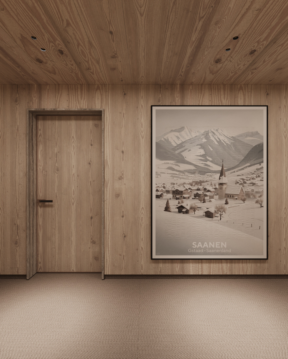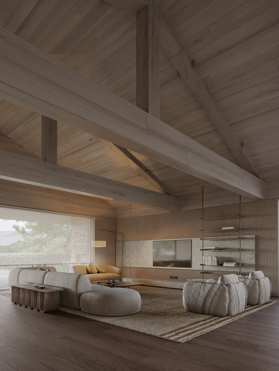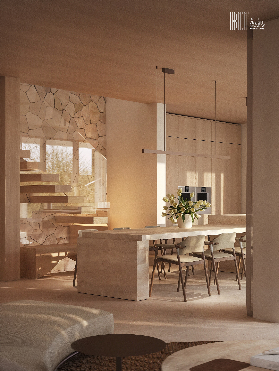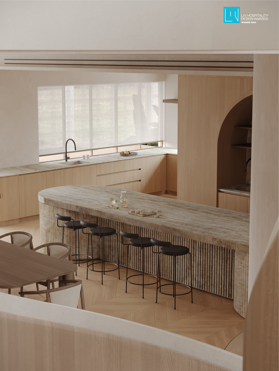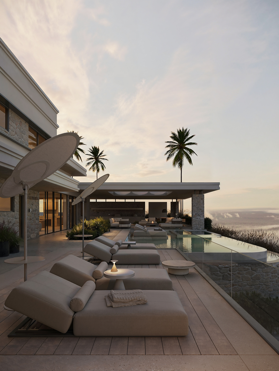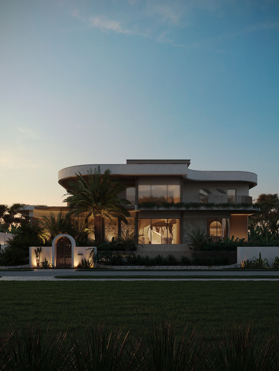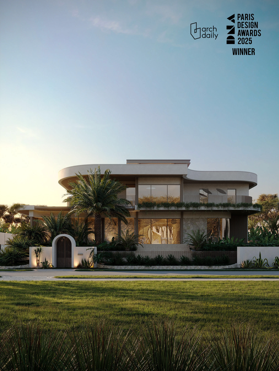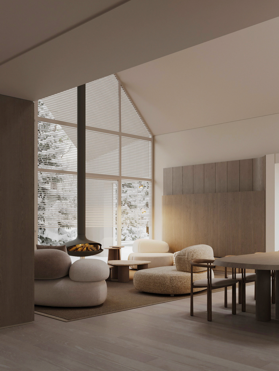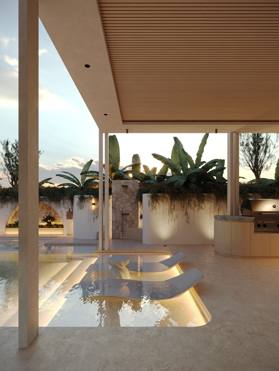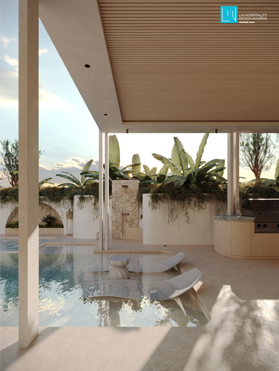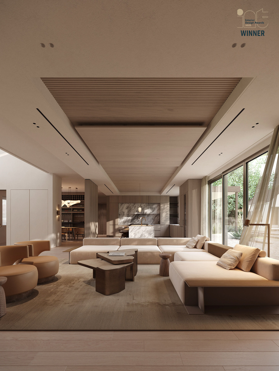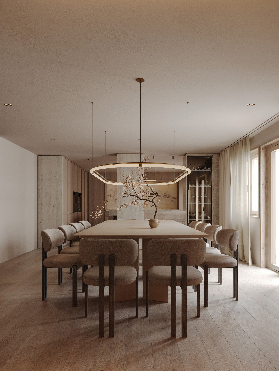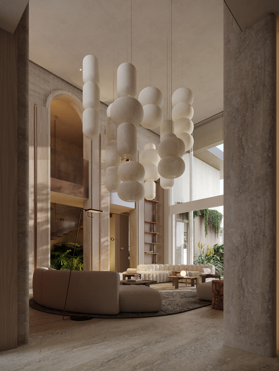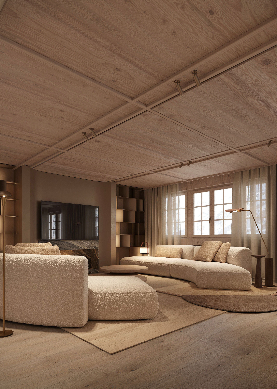
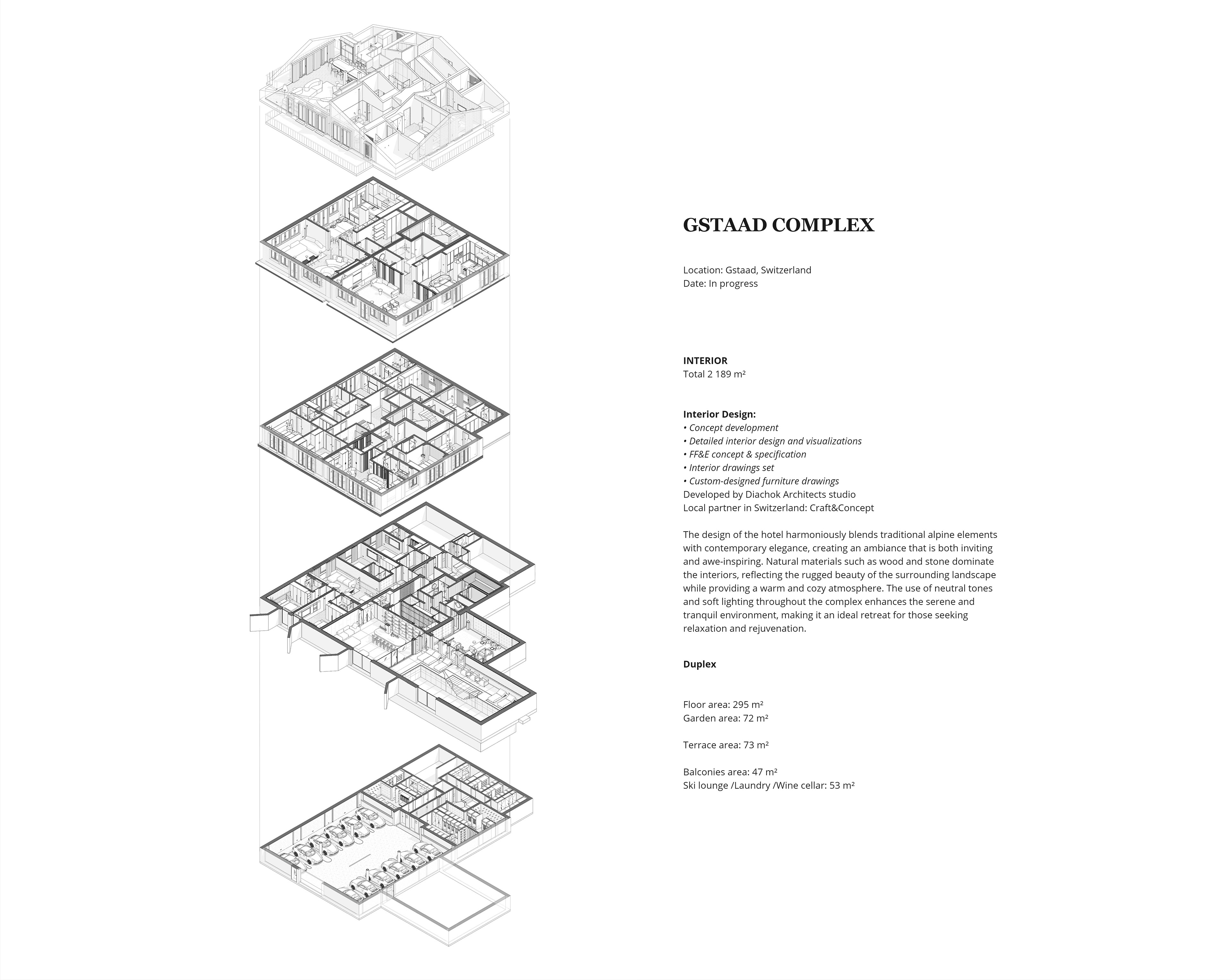
Gstaad Residence| Kitchen & DiningThe kitchen and dining area are conceived as one continuous space, defined by proportion, alignment, and material continuity. The ceiling is finished in natural timber with expressed joints, referencing local alpine construction methods without falling into stylistic imitation.
Cabinetry is flush, matte, and handle-free, integrated seamlessly into the architecture. All appliances are fully built-in and visually minimized. The island is treated as a sculptural volume — executed in expressive natural stone, with pronounced veining that adds depth but not contrast.
Furniture follows the material logic of the space: upholstered chairs in muted tones, with solid wood bases. The flooring is wide-plank oak, consistent throughout, ensuring visual calm and thermal comfort in alpine conditions.
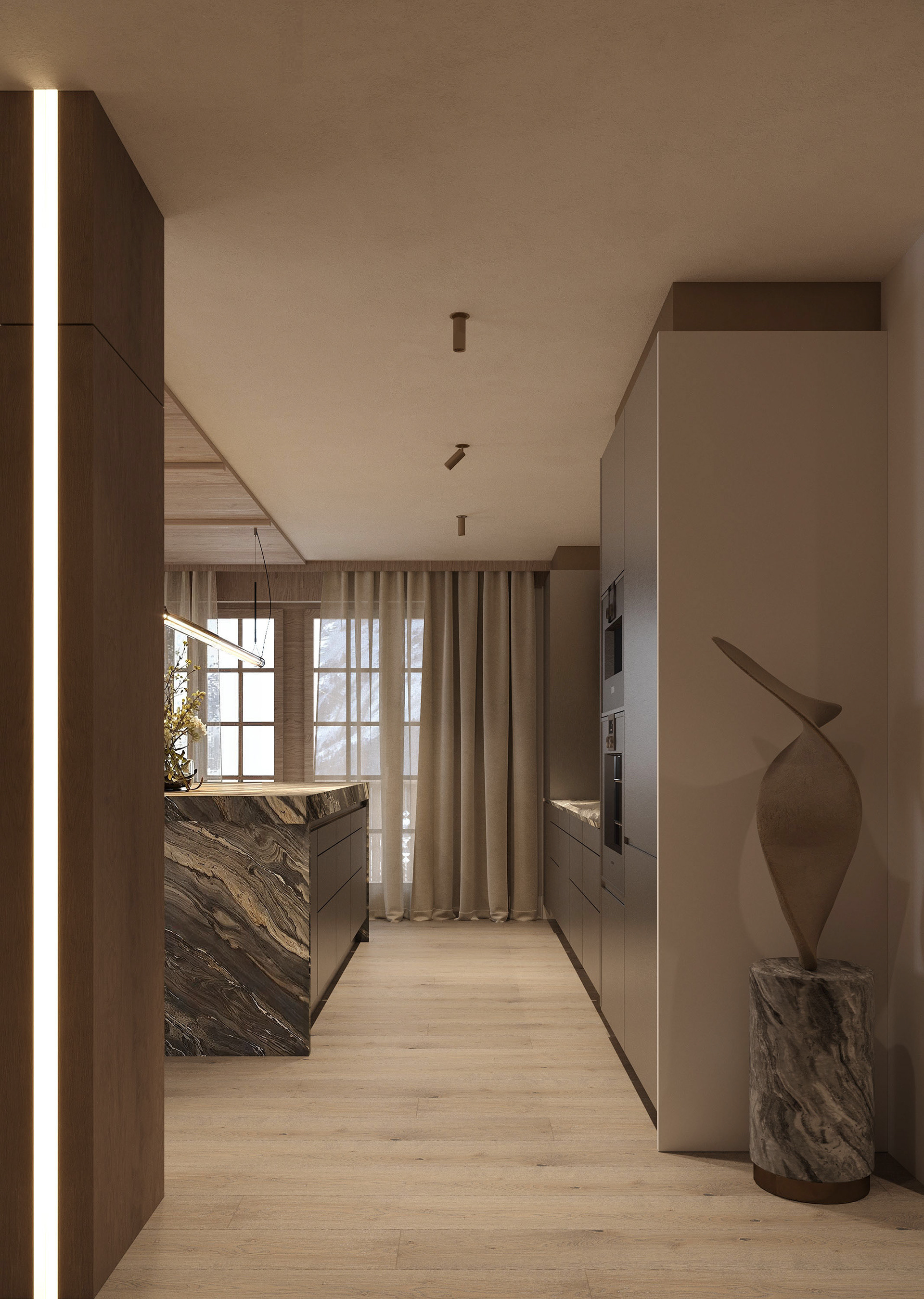
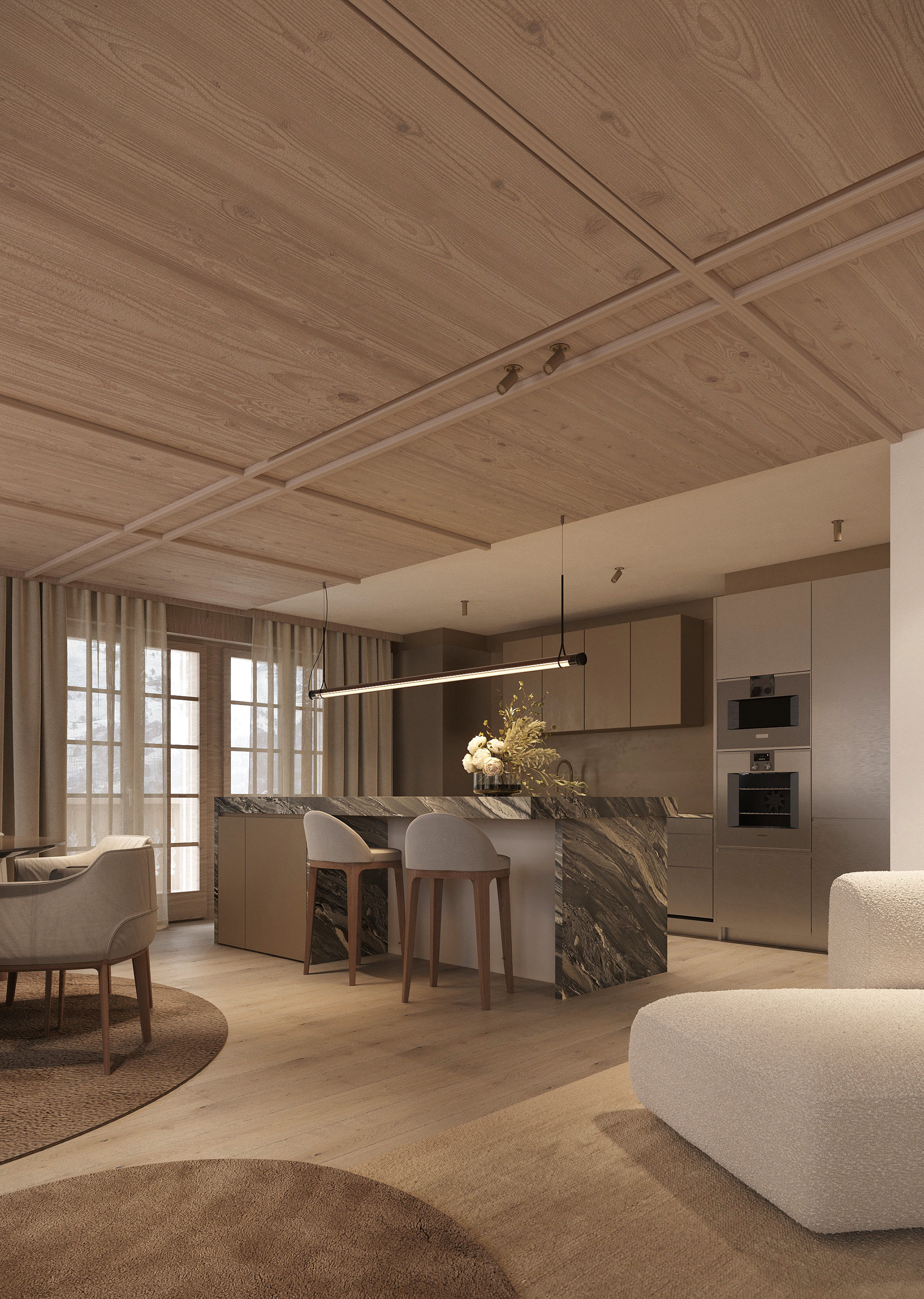
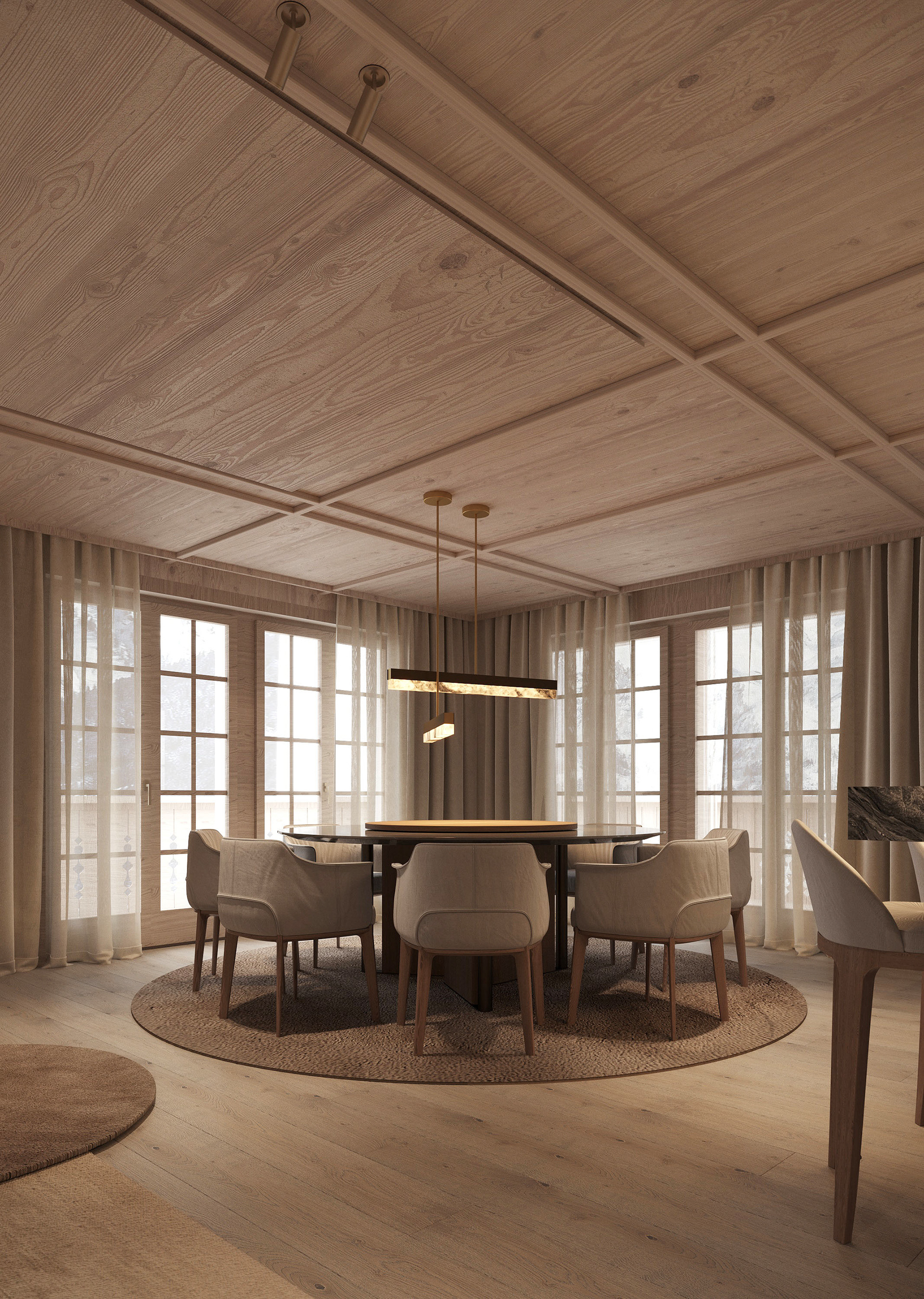
The guest bathroom is compact but fully resolved. Surfaces are finished in natural materials: vertical timber paneling, textured travertine stone behind the mirror, and a matte ceramic floor with a neutral mineral tone.
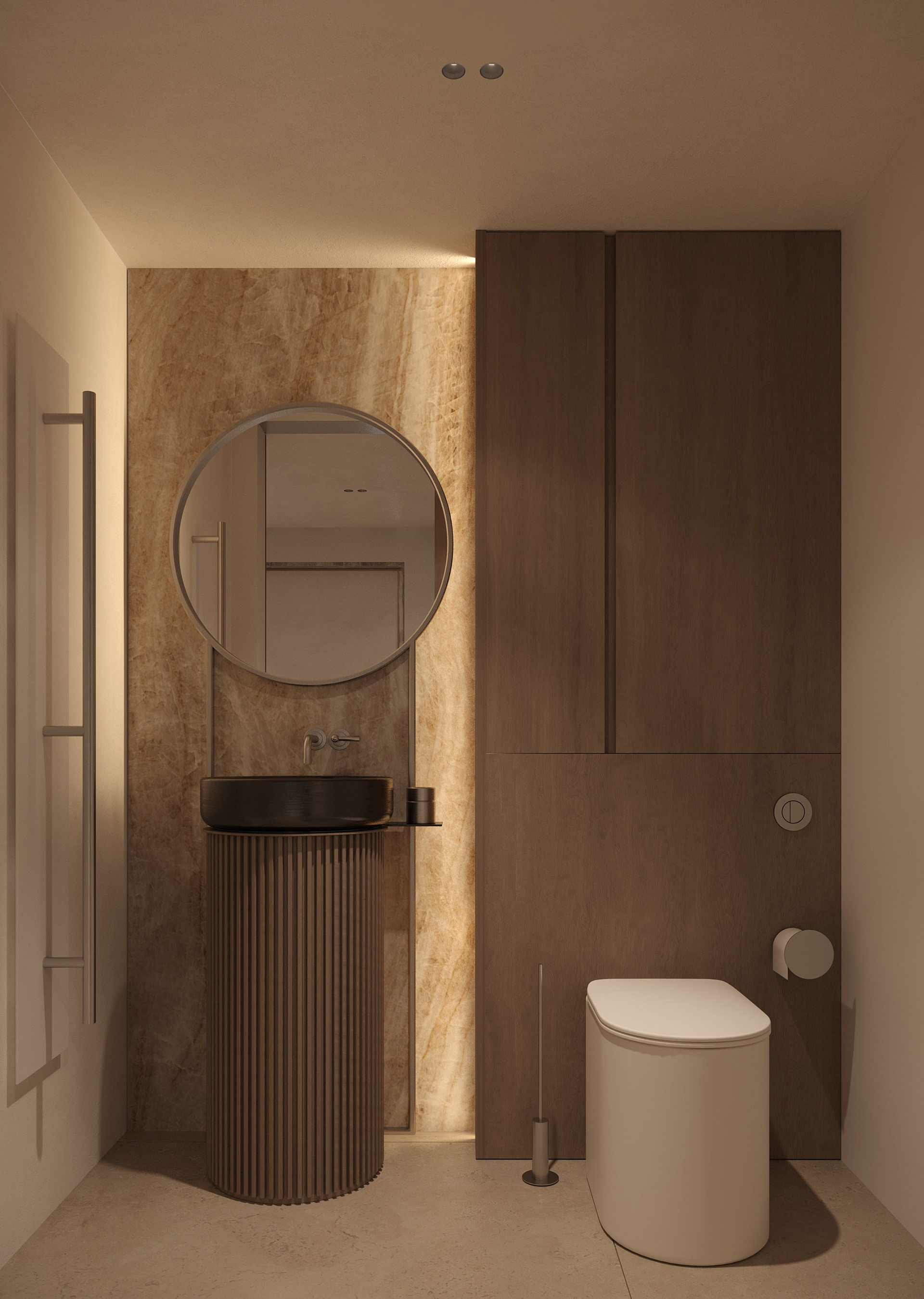
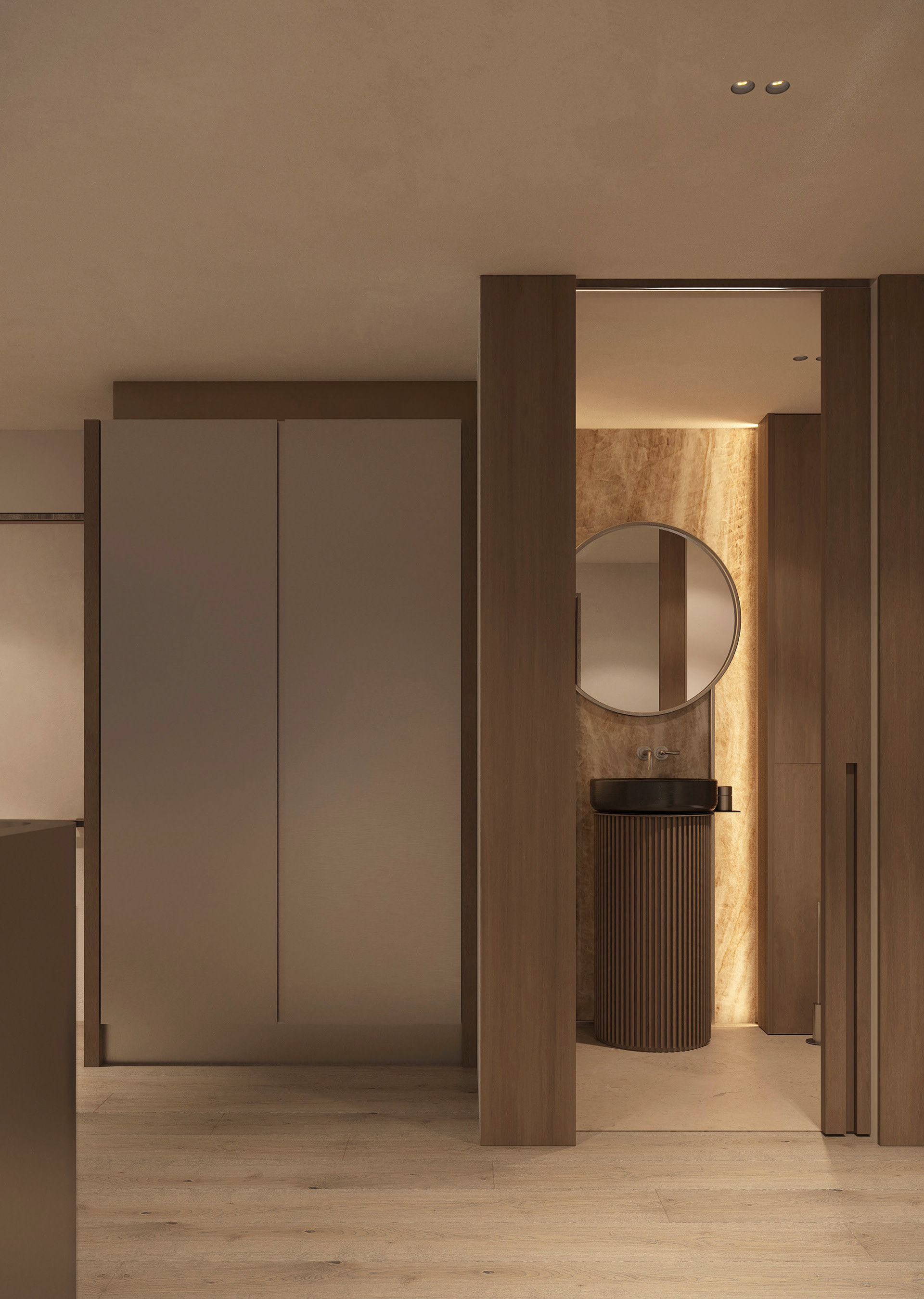
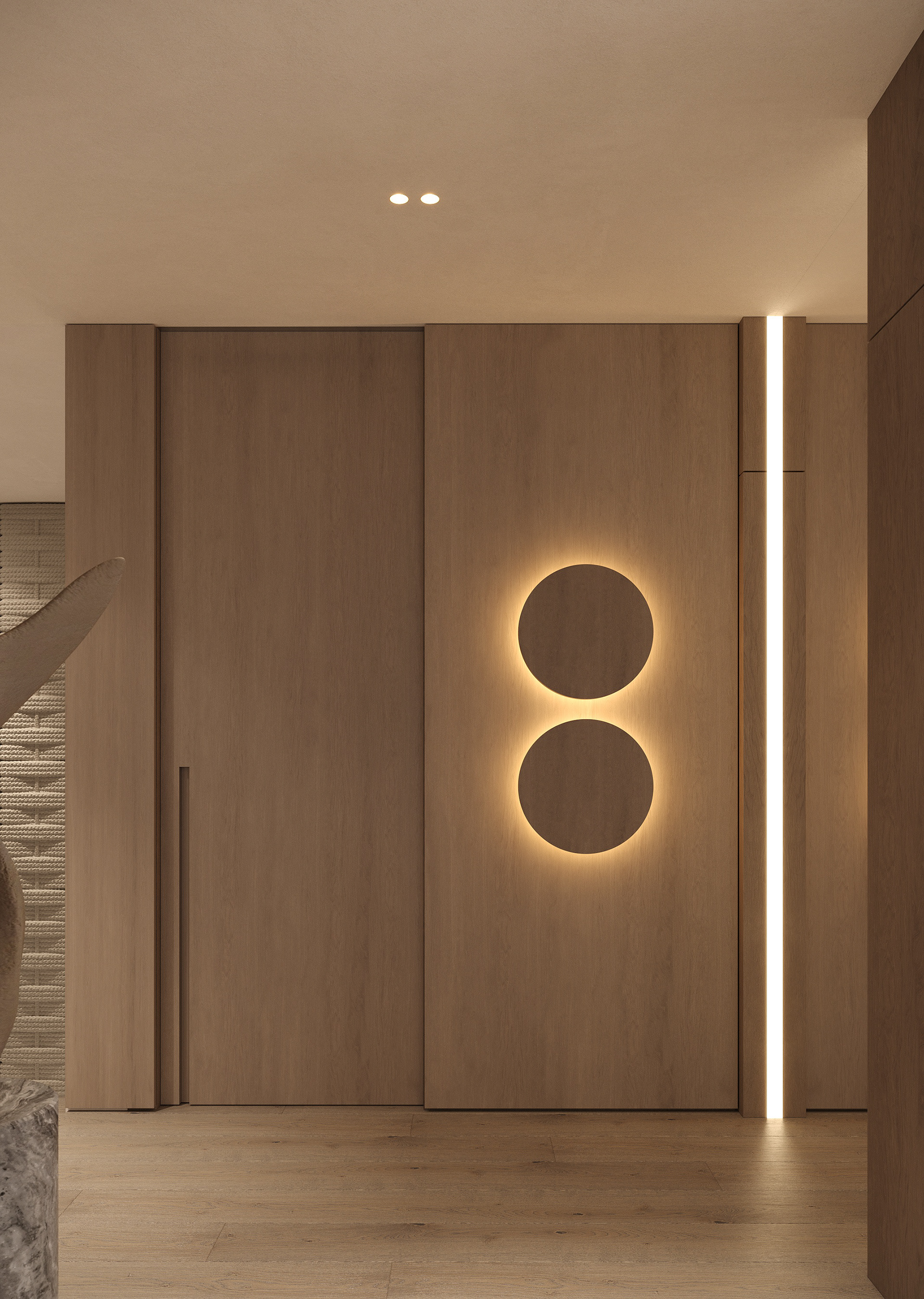
This design strikes a perfect balance between natural warmth and modern sophistication, making it ideal for a serene, cozy bedroom retreat. Dominated by soft, neutral tones such as beige, cream, and light wood, which evoke a sense of calm and serenity. The ceiling and wall panels are crafted from natural wood with visible grain patterns, contributing to an organic, earthy ambiance. The wall panels behind the bed have subtle, wavy patterns, creating visual interest without overpowering the minimalist aesthetic. The simplicity of the decor ensures that the focus remains on the quality of materials and the room’s architecture.
