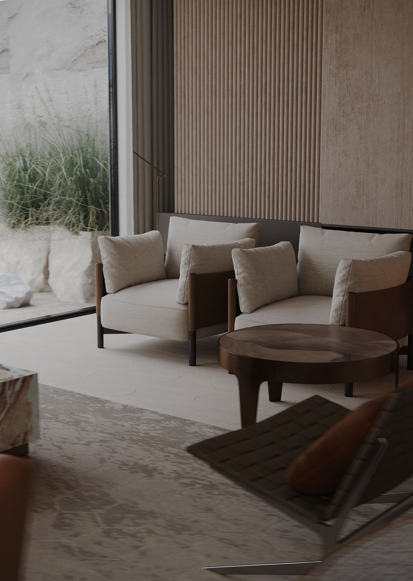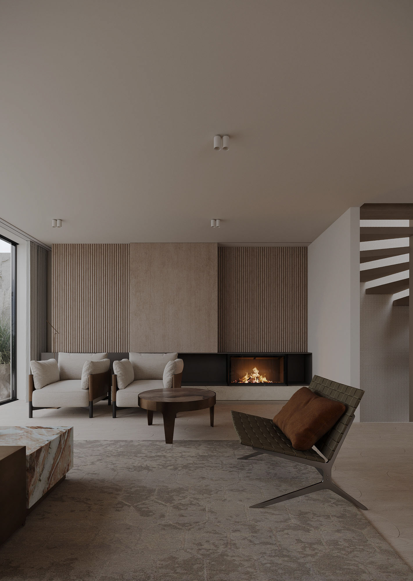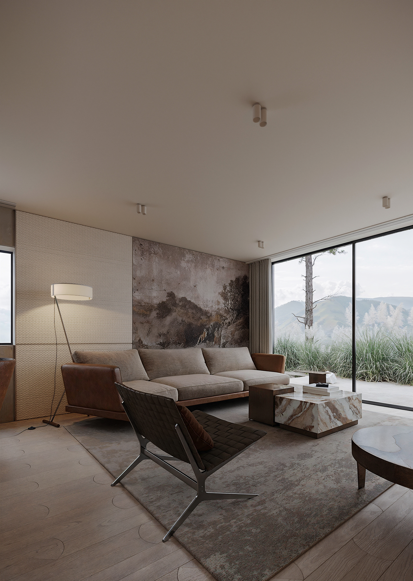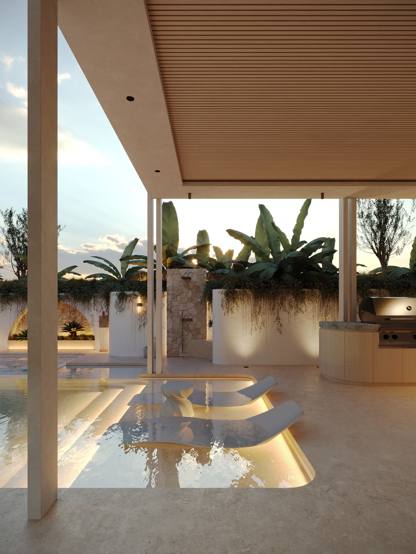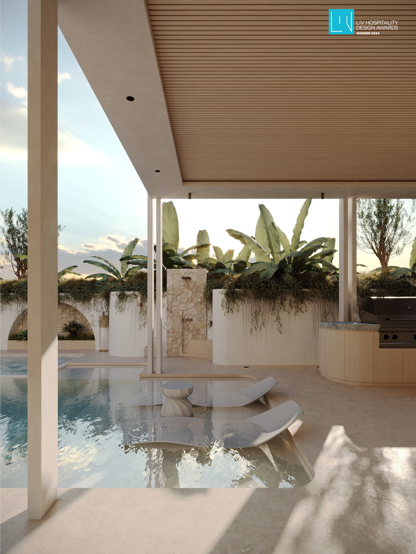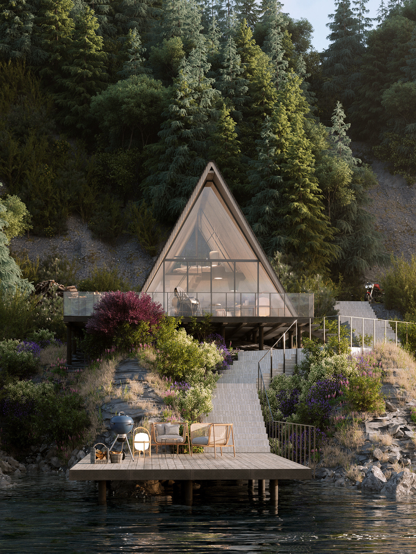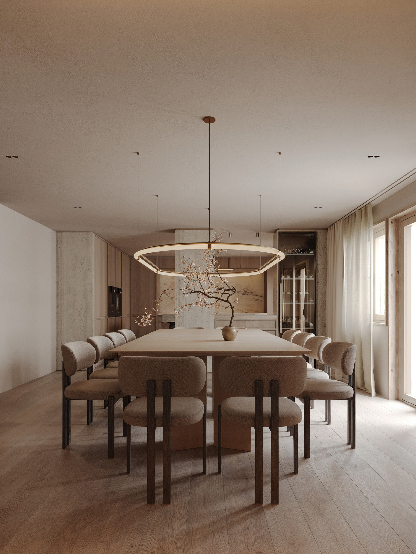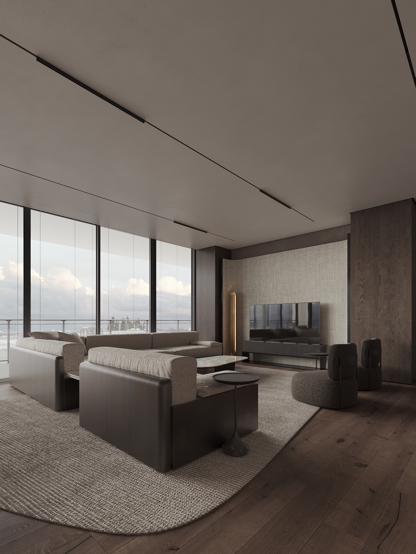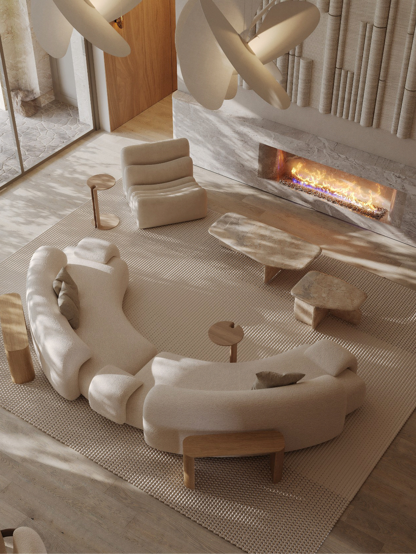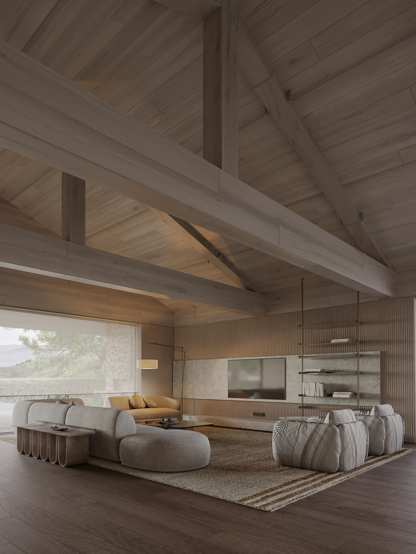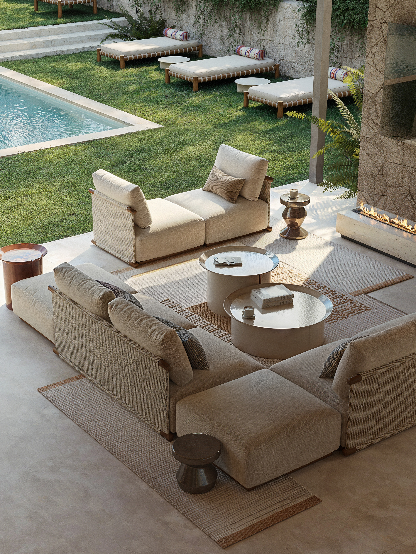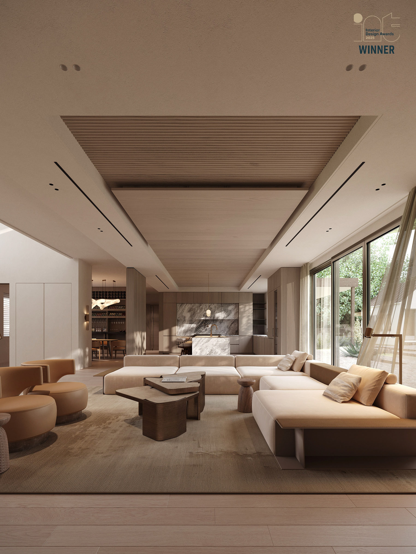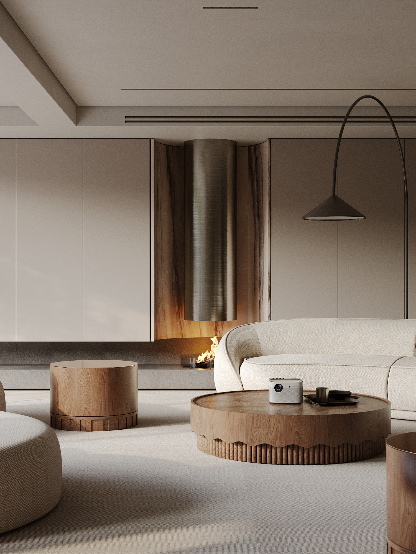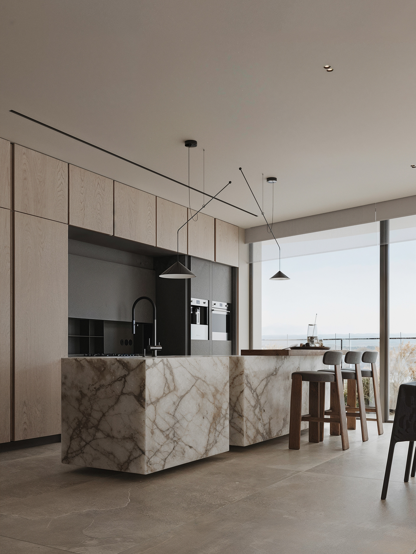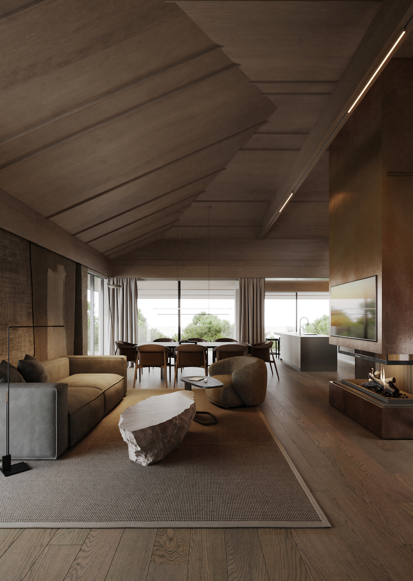
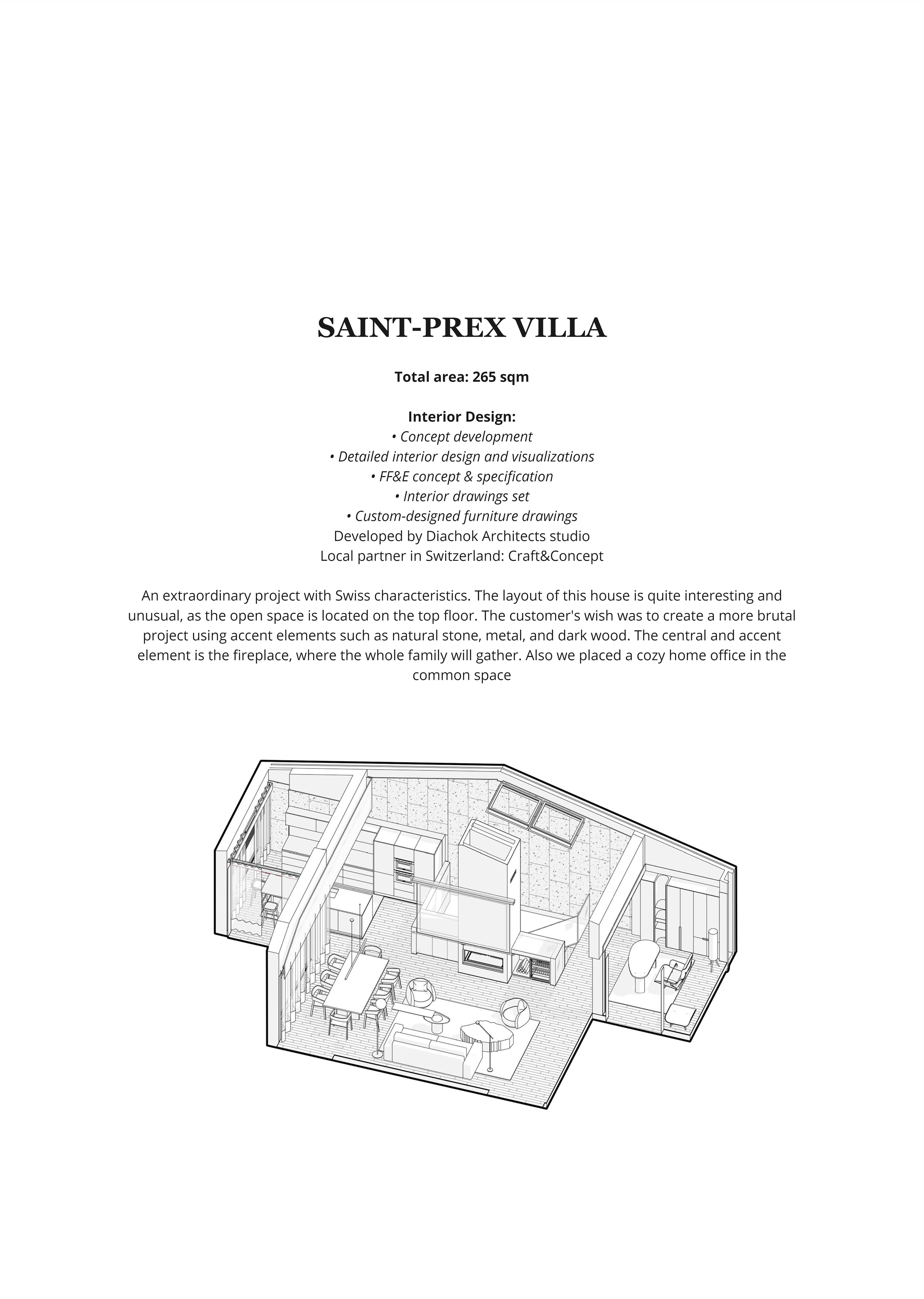
The space is defined by structural clarity and honest use of materials. The central element is a fireplace, clad in patinated metal, functioning both as a visual anchor and a structural core. Behind it, a wall of rough-cut stone introduces texture and depth. The joints are visible, the finish intentionally uneven. The stone is not decorative, it stabilizes the composition and balances the weight of the metal.
Exposed timber beams run across the ceiling, untreated and left in their natural tone. Integrated linear lighting is placed within the architectural rhythm, serving a functional role without visual emphasis.
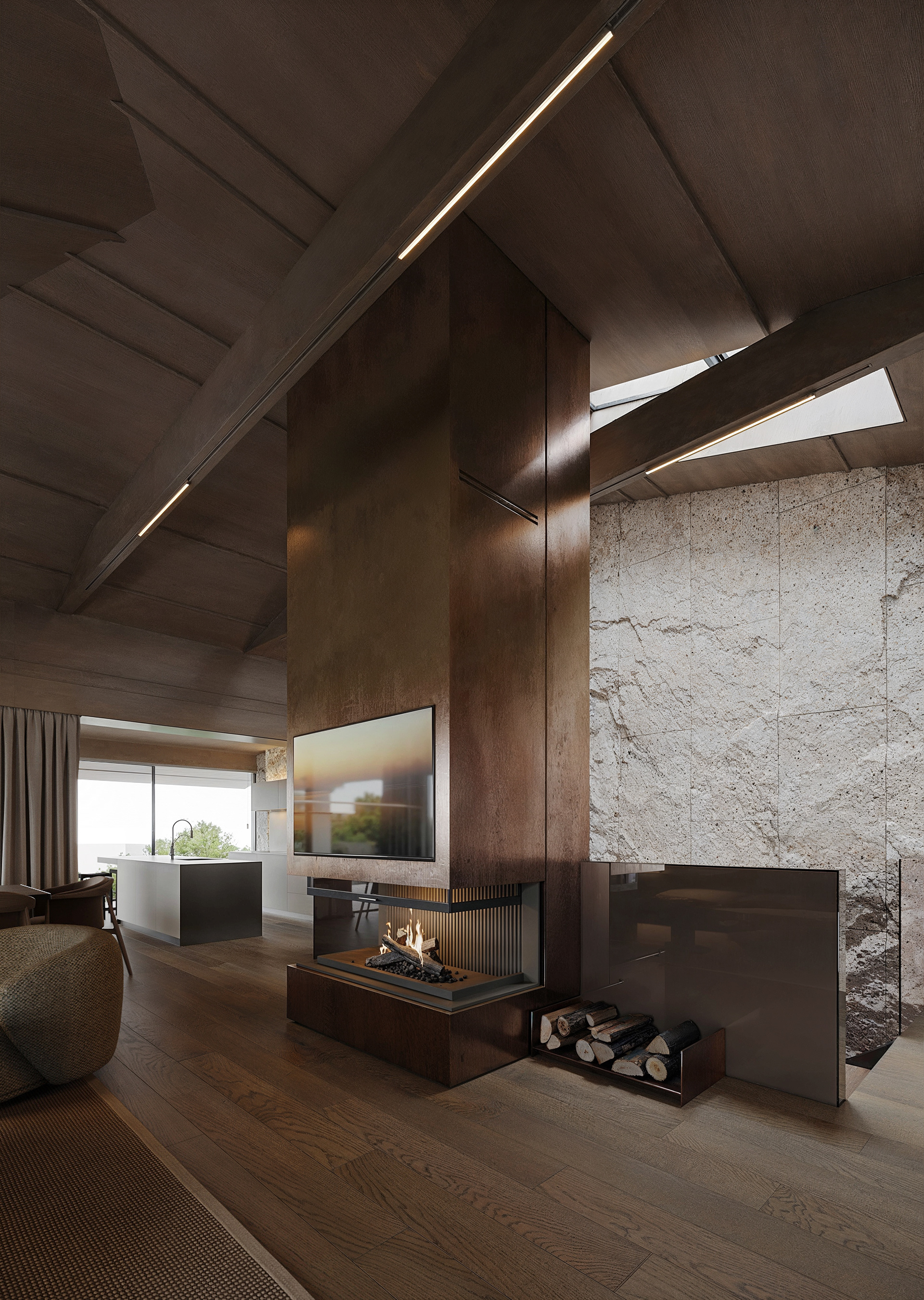
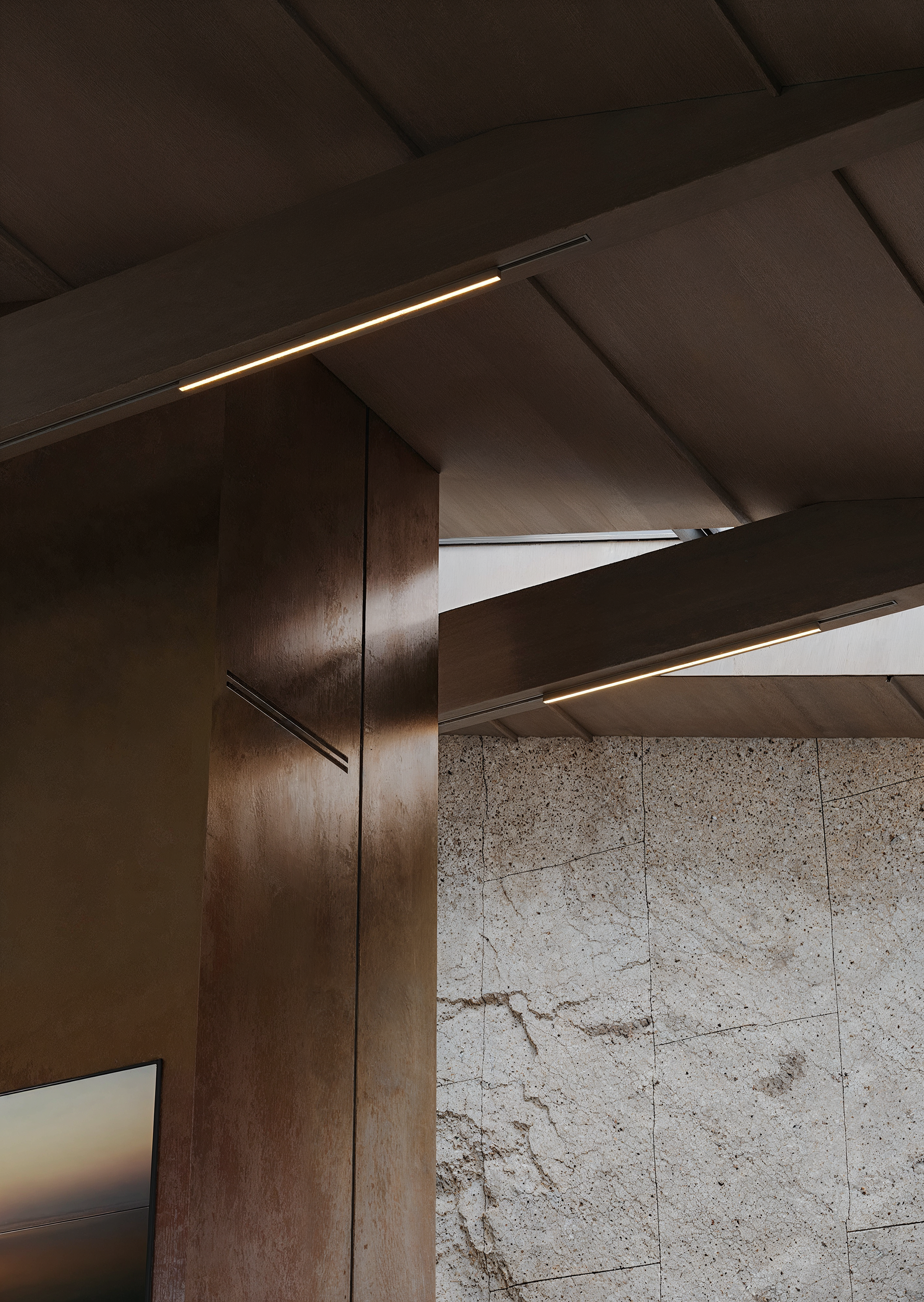
This open-plan area is organized along a clear axis, with the dining zone positioned between the kitchen and lounge. The ceiling geometry follows the roofline and is clad in timber panels, creating continuity across the space.
Overall, the space is defined by material consistency, measured proportion, and functional clarity. It avoids formal gestures in favor of spatial balance and long-term use.
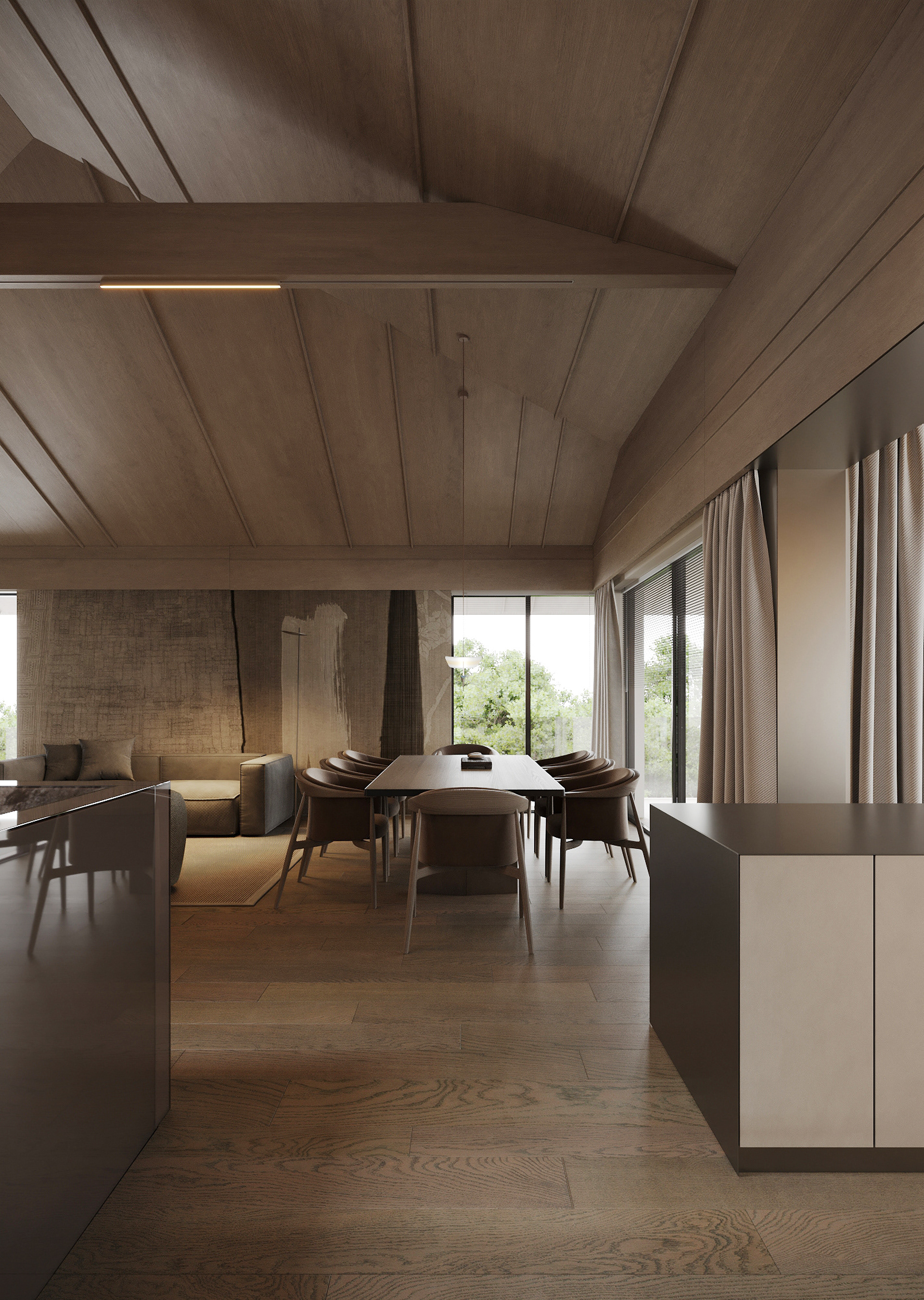
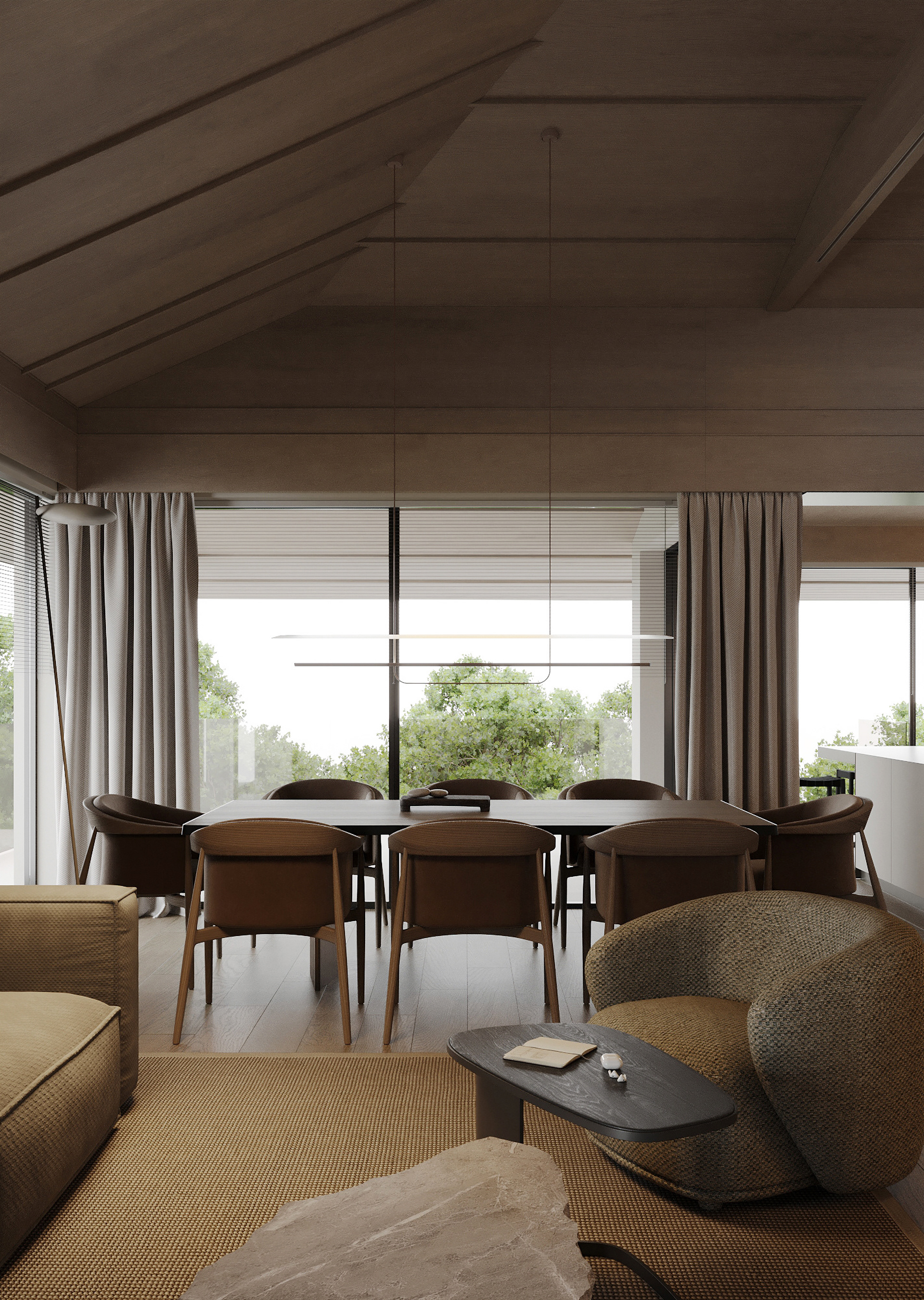
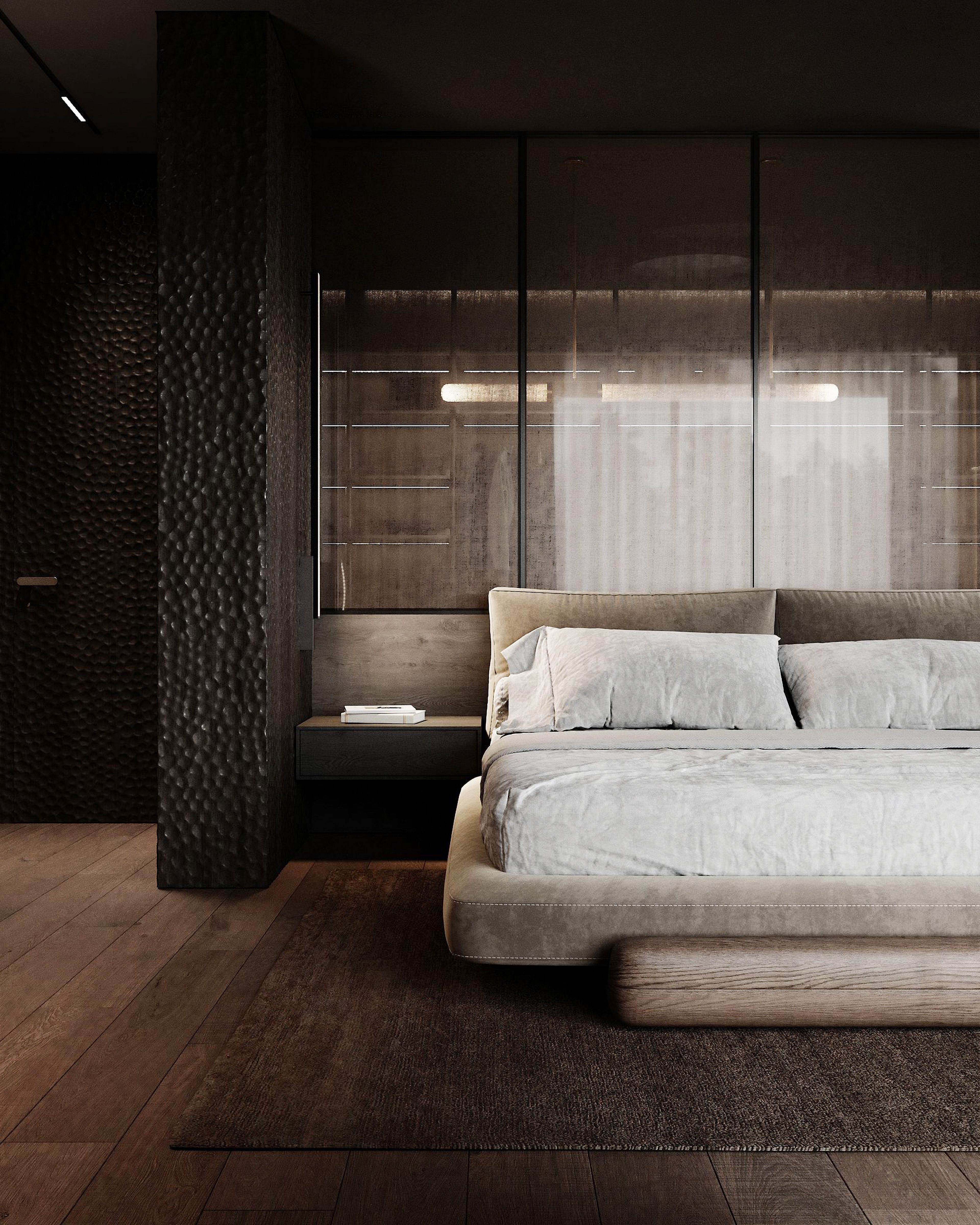
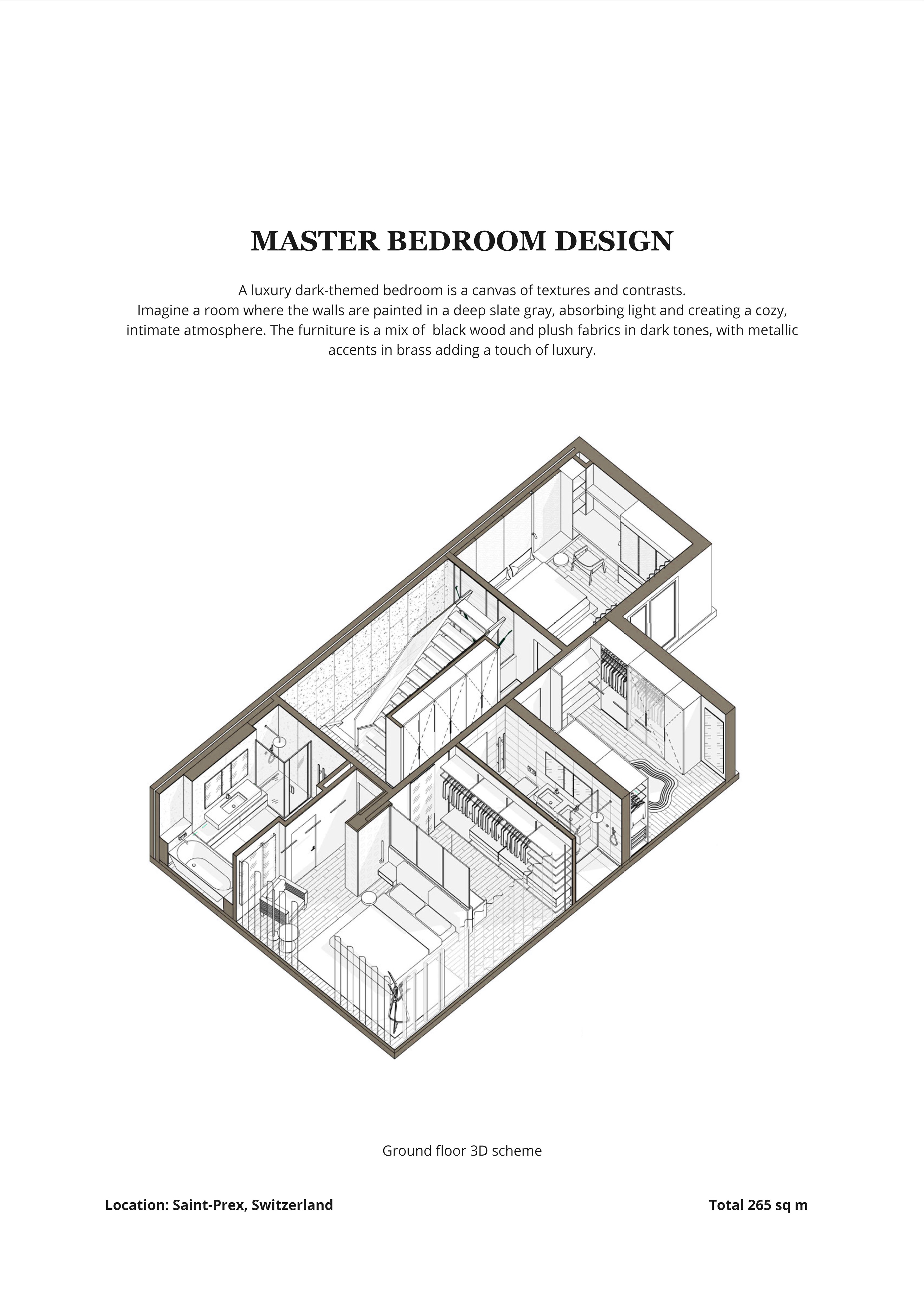
Wall treatments are varied in texture but restrained in color, including a sculpted relief panel behind the bed and upholstered acoustic elements near the seating area. The ceiling, walls, and cabinetry are unified by a consistent dark matte tone, reducing reflectivity and contrast.
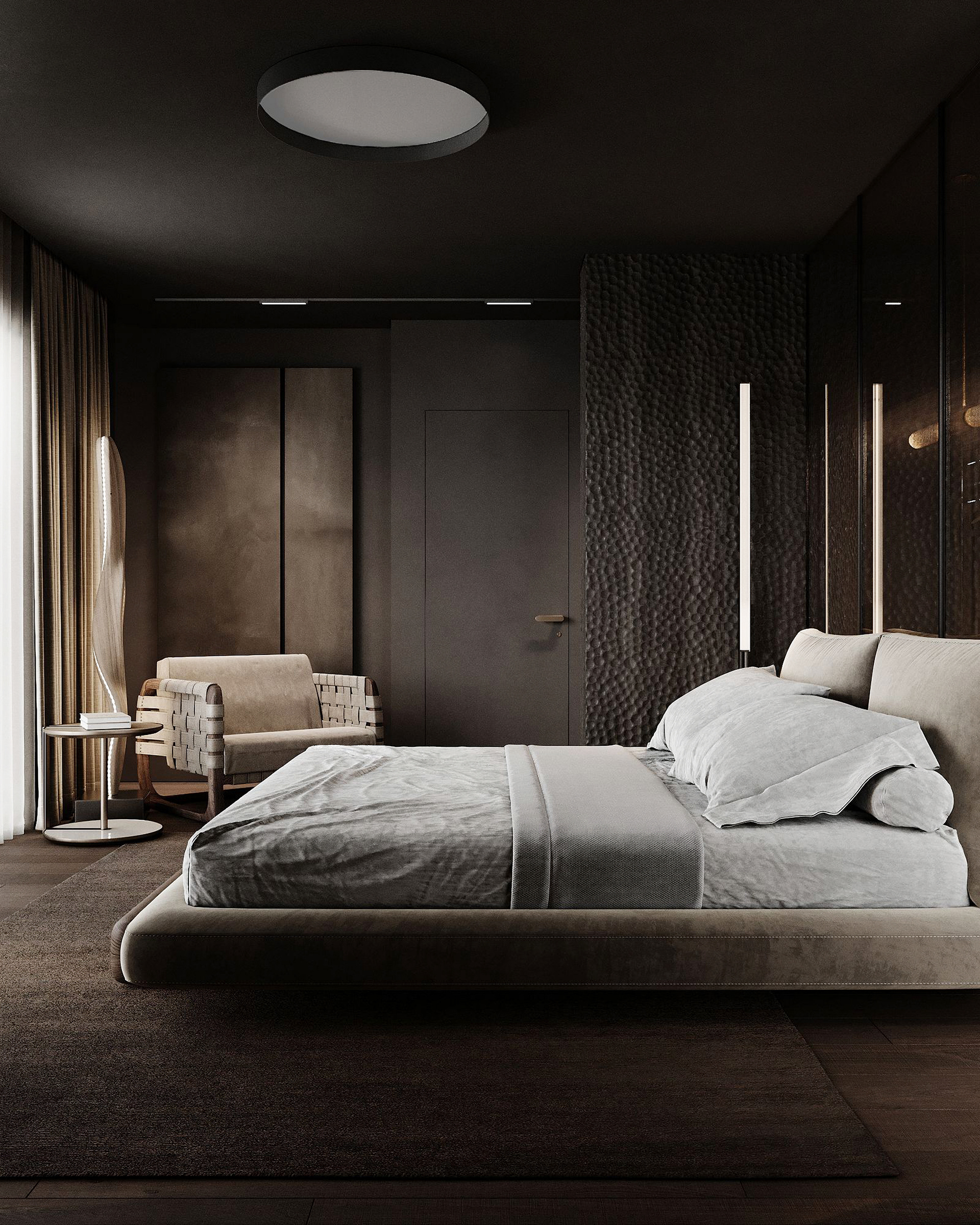
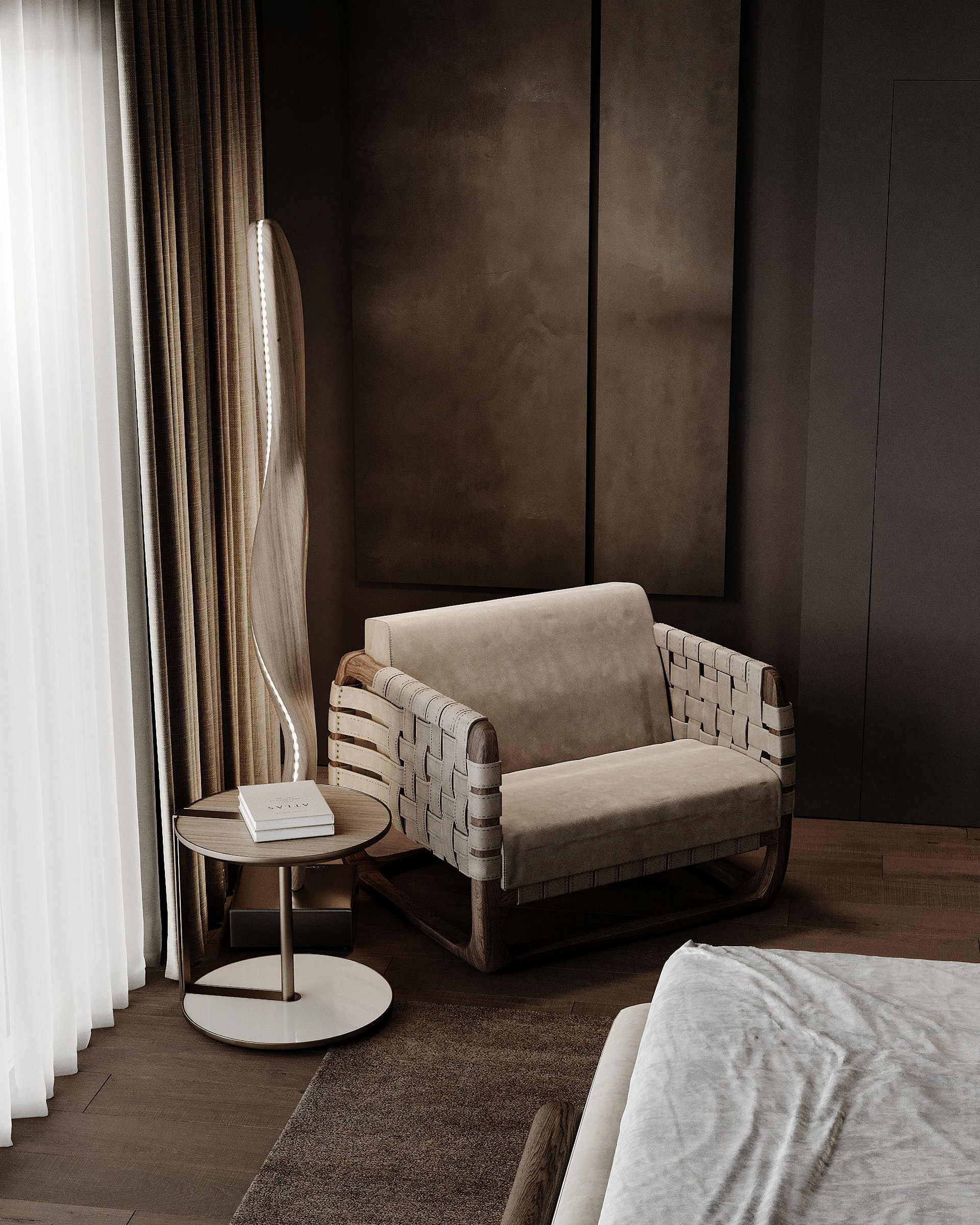
The wardrobe space is designed with a focus on order, light control, and material consistency. Open and closed storage is integrated into a unified composition, with natural oak veneer used throughout for shelving and cabinetry.
Full-height glass doors with a bronze tint conceal hanging areas while allowing light to penetrate. The lighting system is functional and unobtrusive, a combination of integrated shelf lighting and concealed perimeter illumination.
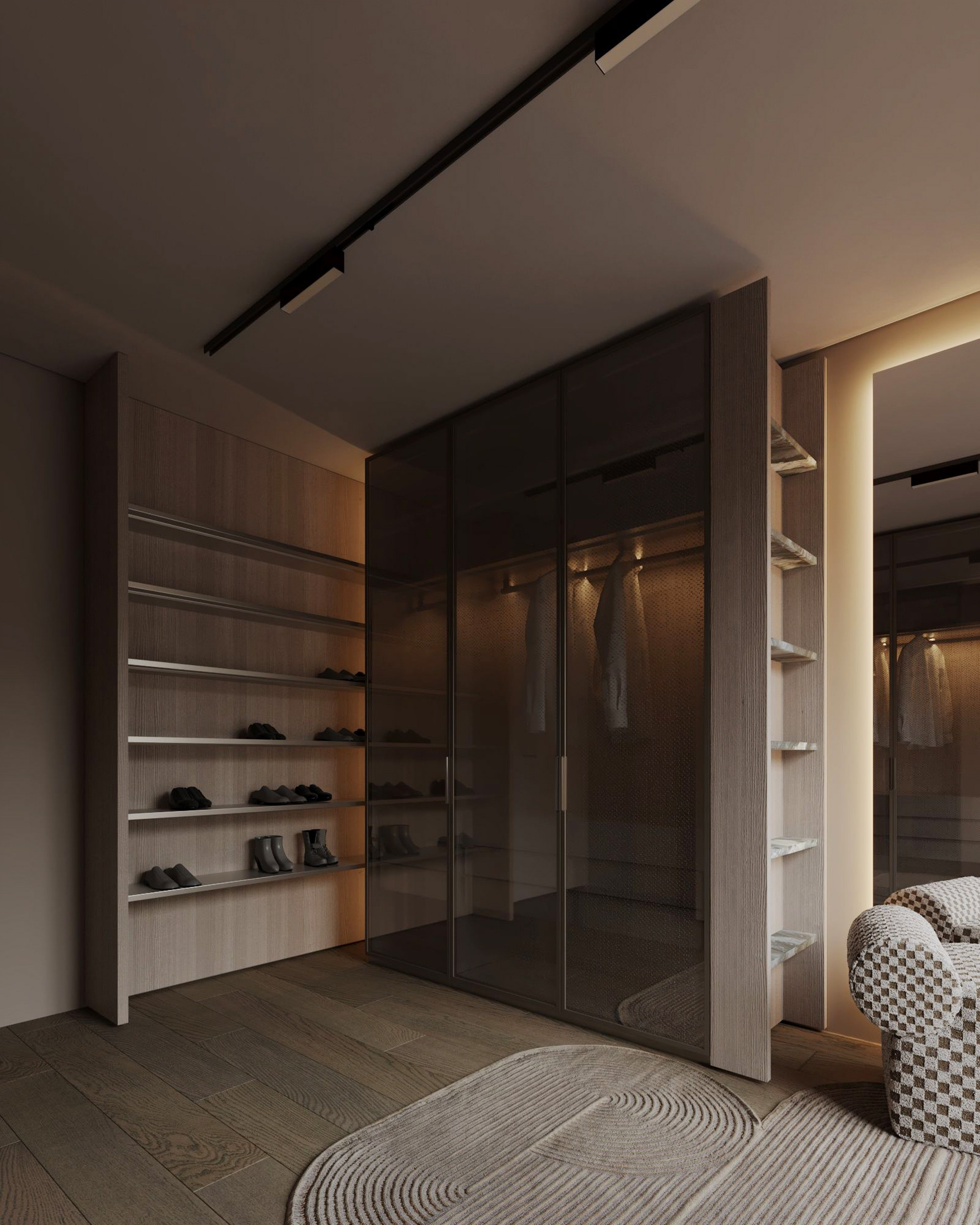
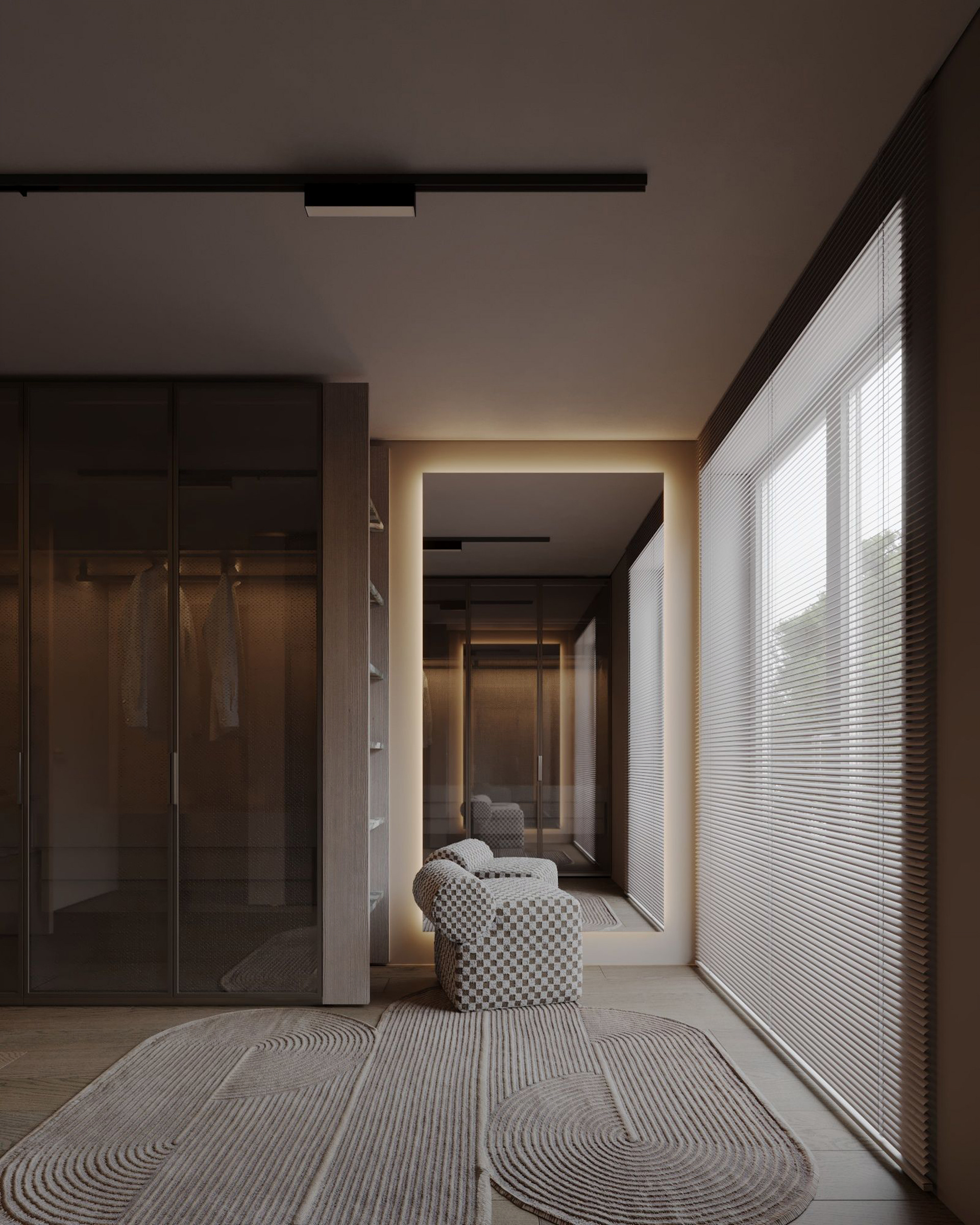
Finishes are kept consistent across the space: timber, stone, and fabric in muted tones. Wall panels combine vertical slats with flat acoustic sections, ensuring both texture and performance.
The space prioritizes clarity, proportion, and acoustic comfort. Its calmness comes not from styling, but from architectural order.
