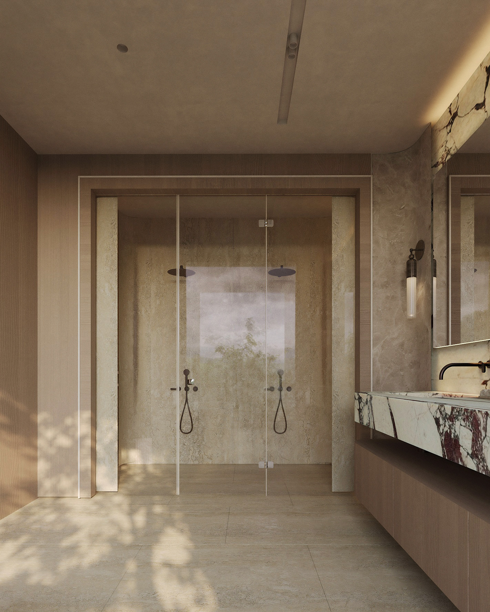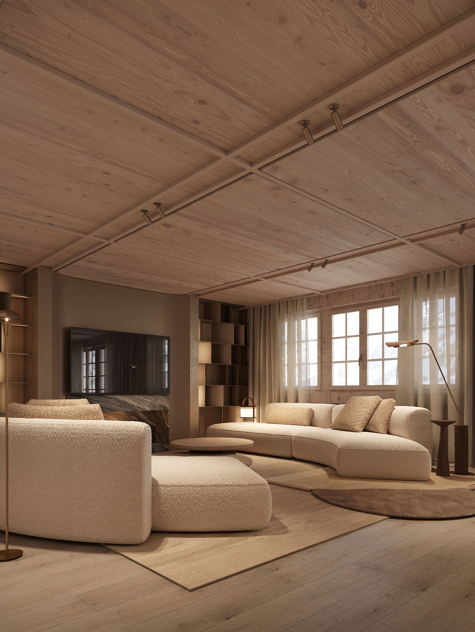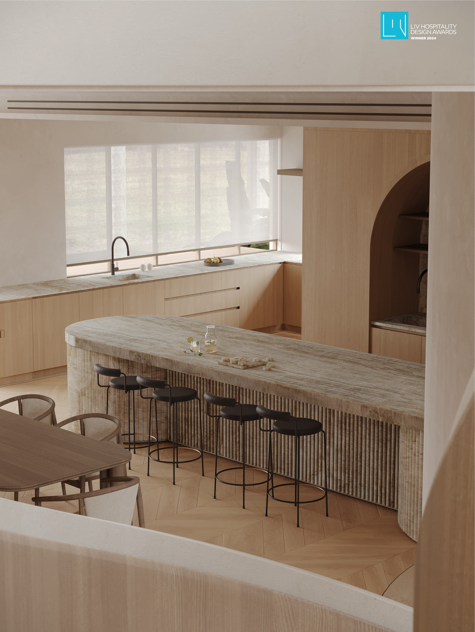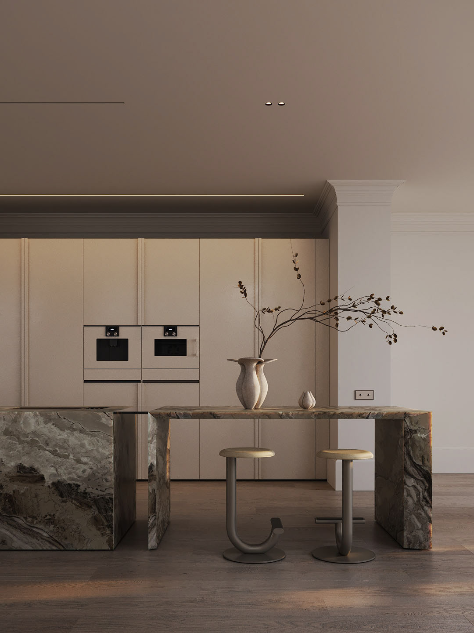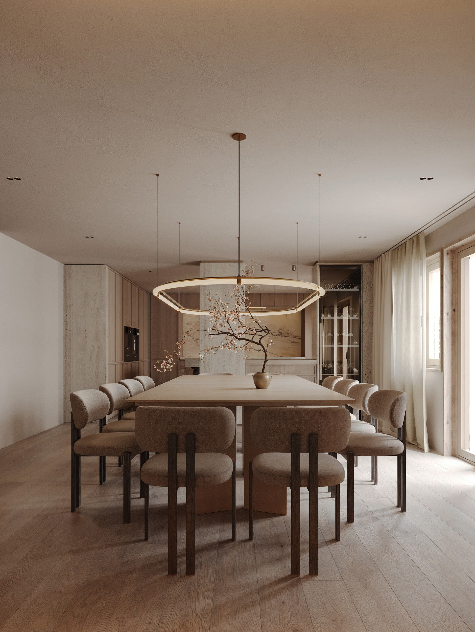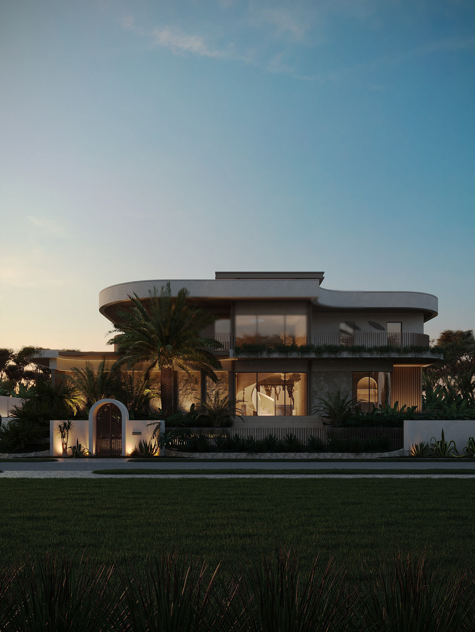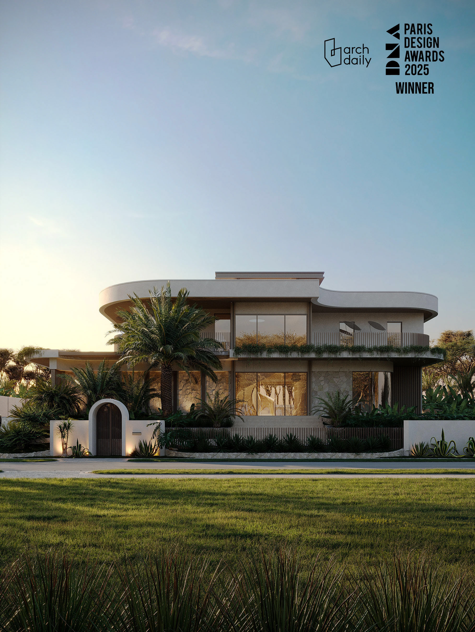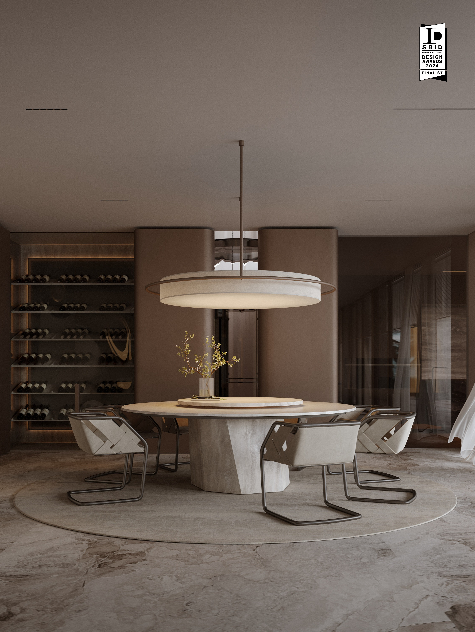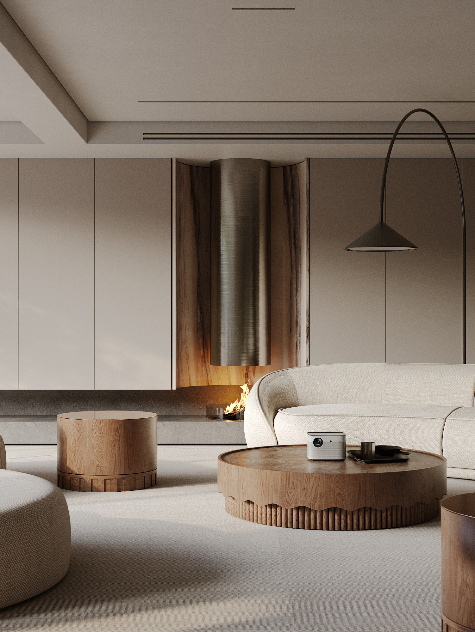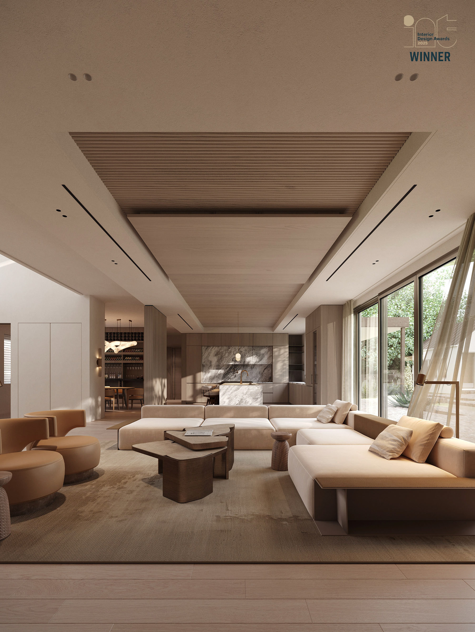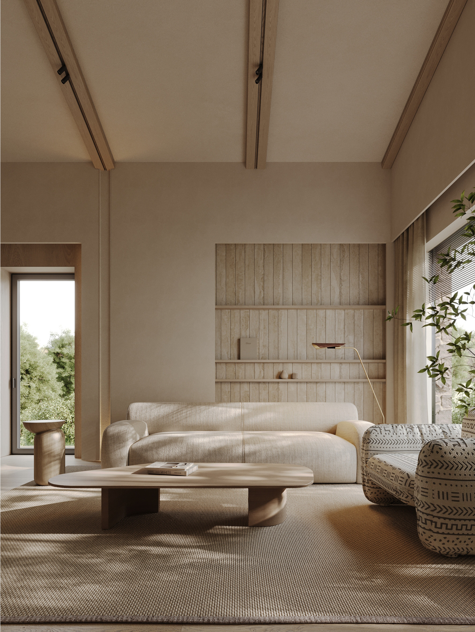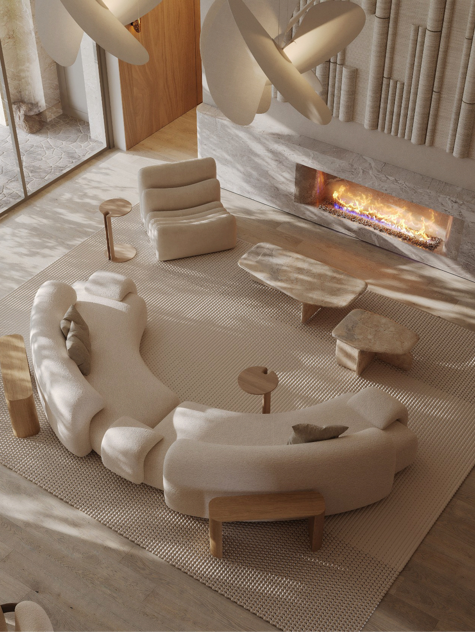This residence in Los Angeles explores restraint as a core design value. Light, scale, and texture are calibrated with precision, not excess. Floor-to-ceiling glazing frames the surrounding greenery without theatrical intent, instead, it reinforces a quiet dialogue between interior and landscape.
The palette leans into the muted warmth of untreated wood, linen, and stone, deliberately avoiding surface gloss in favor of tactile honesty. Modular seating breaks away from formal living room conventions, encouraging movement and informal use. The architecture doesn’t perform; it supports, calmly, consistently.
Transitions are softened: a single arch, curved millwork, integrated lighting. Each element is placed for spatial continuity, not visual dominance.
TOTAL area: 12.000 sq ft
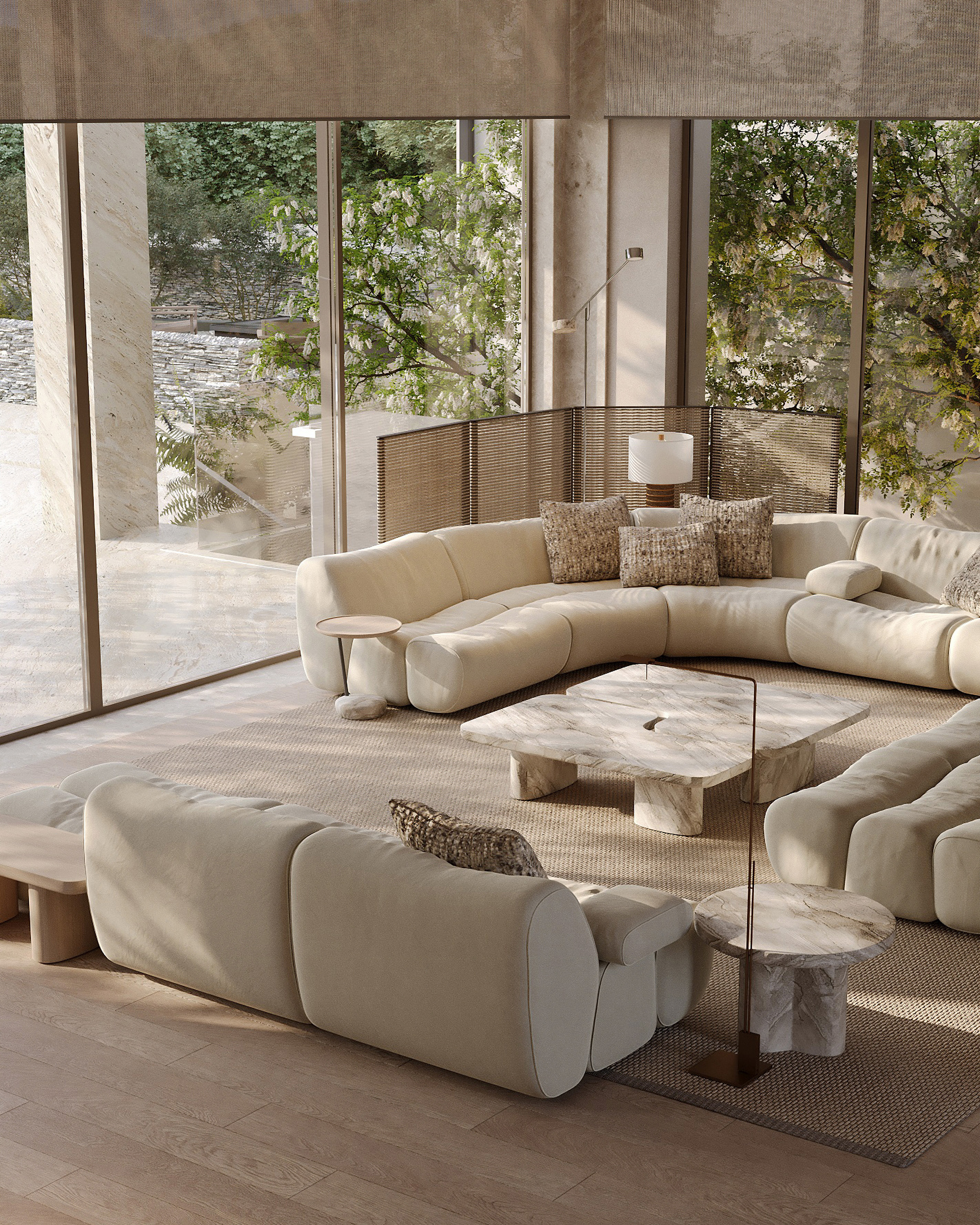
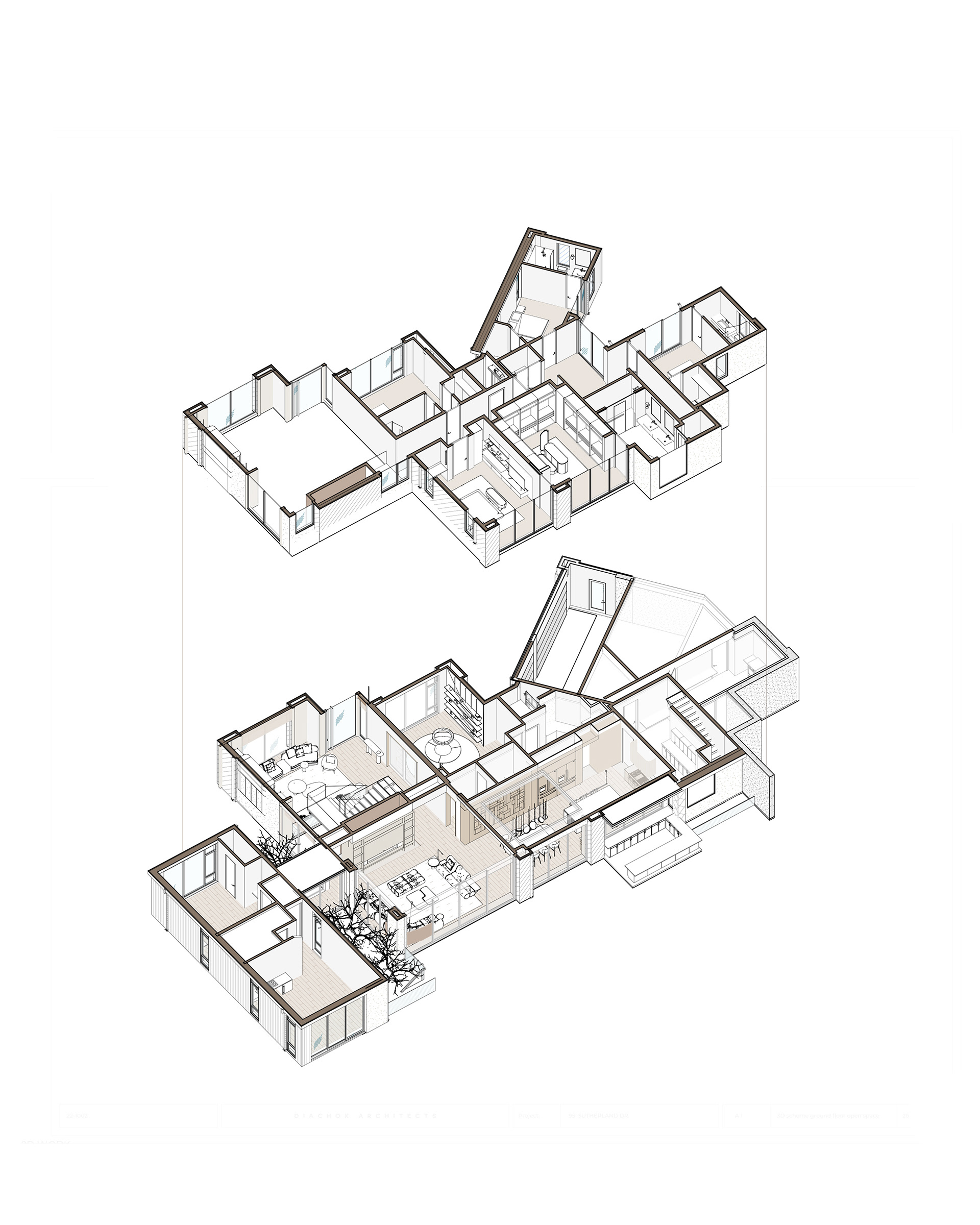
The table holds the center without ornament. Chairs are modest, carefully proportioned, allowing conversations and silence to share the same weight. Ferns and filtered light extend the space outward, softly breaking the architecture’s precision with something less predictable, and more human.

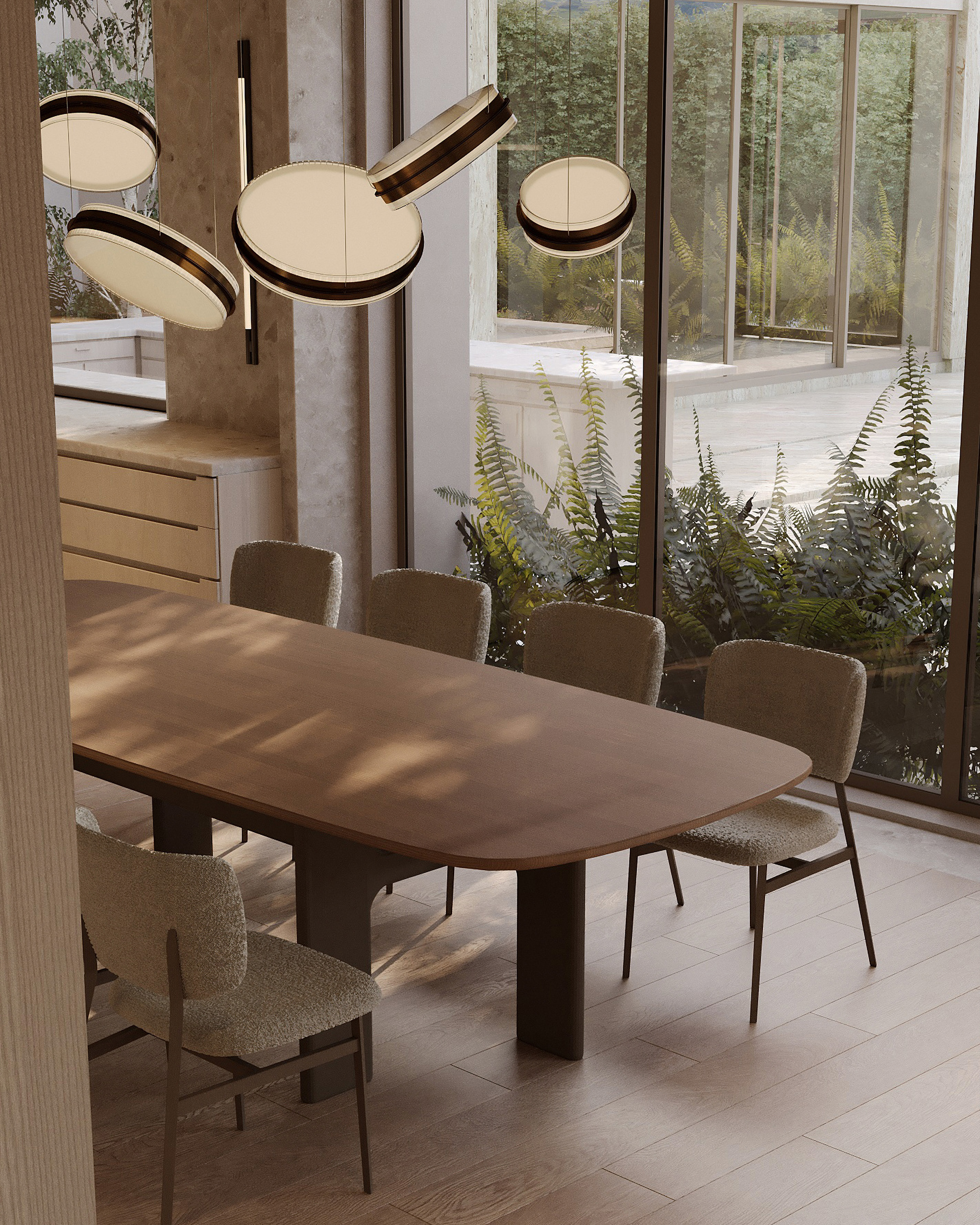

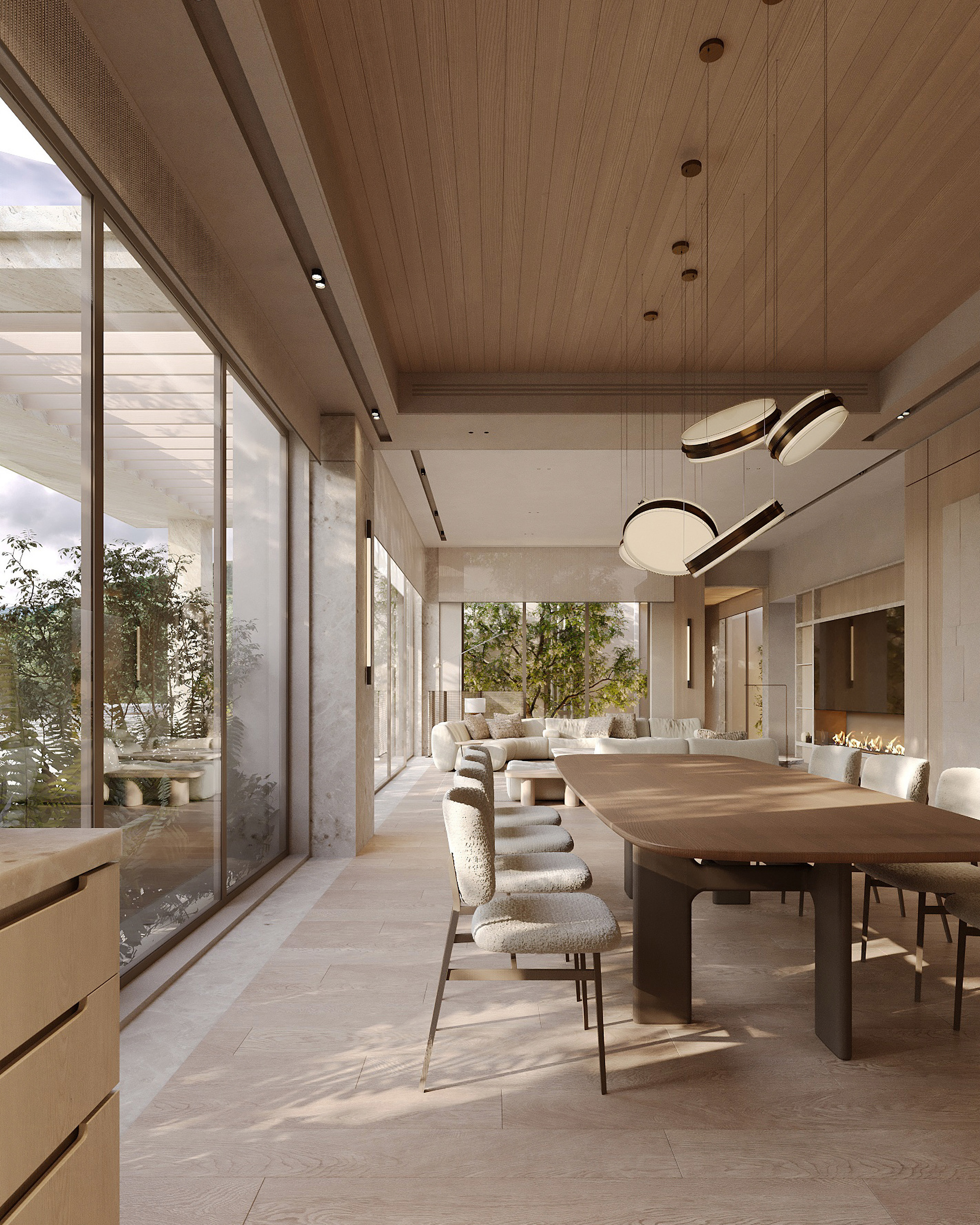

Entry | Staircase
The staircase rises with a continuous curve, avoiding angles in favor of fluid geometry. Materials meet with quiet precision: warm timber treads, soft-toned plaster, and brushed metal accents. Suspended lights follow the stair's axis, reinforcing its rhythm without echoing its form. Their alignment is intentional, but never rigid.
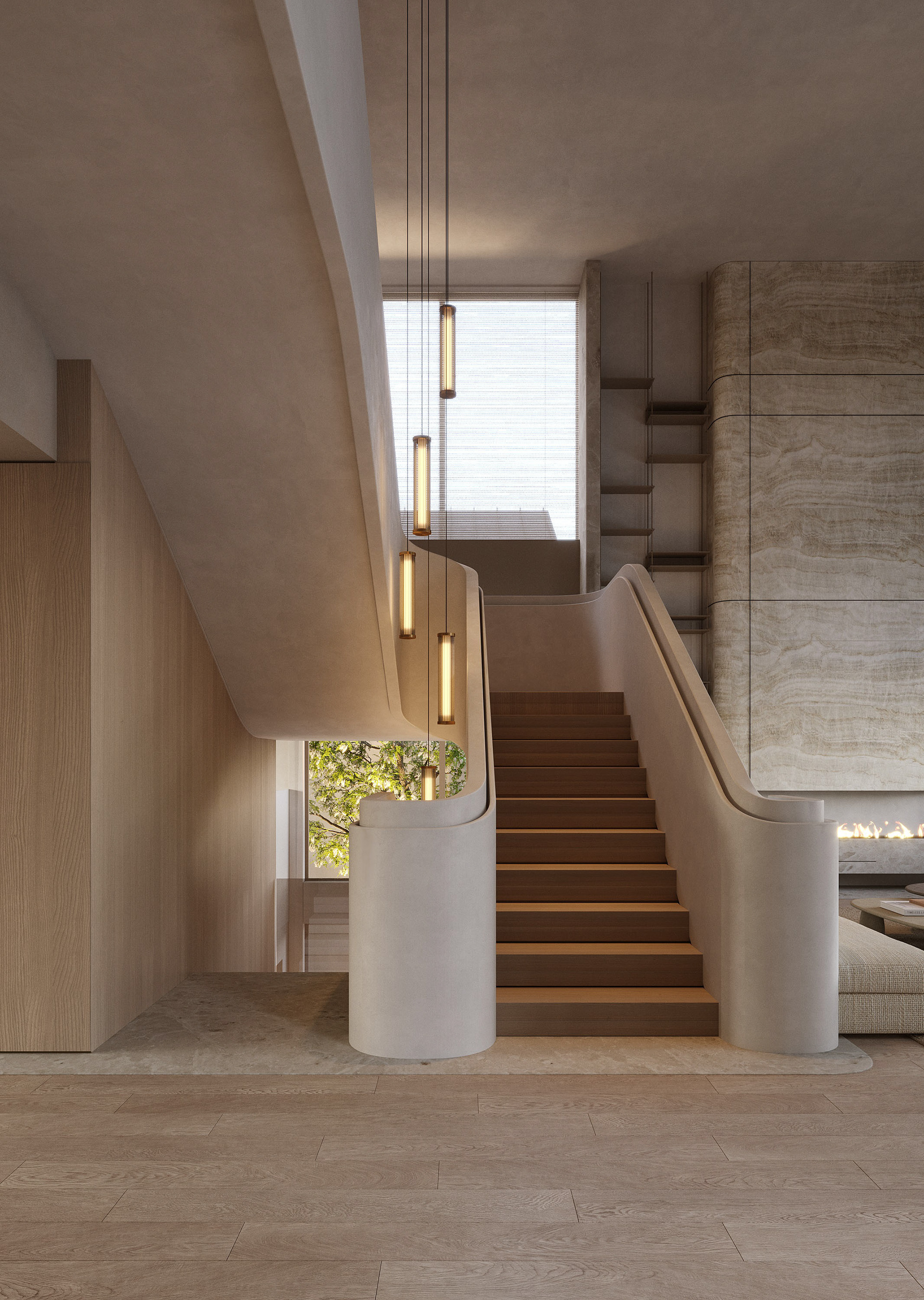


Master bedroom block
Just a precise atmosphere, composed, layered, and deeply intentional.
Finishes are drawn from a tight vocabulary, raw oak, matte fabric, quiet mineral tones. Texture replaces pattern. Weight replaces ornament.
Finishes are drawn from a tight vocabulary, raw oak, matte fabric, quiet mineral tones. Texture replaces pattern. Weight replaces ornament.
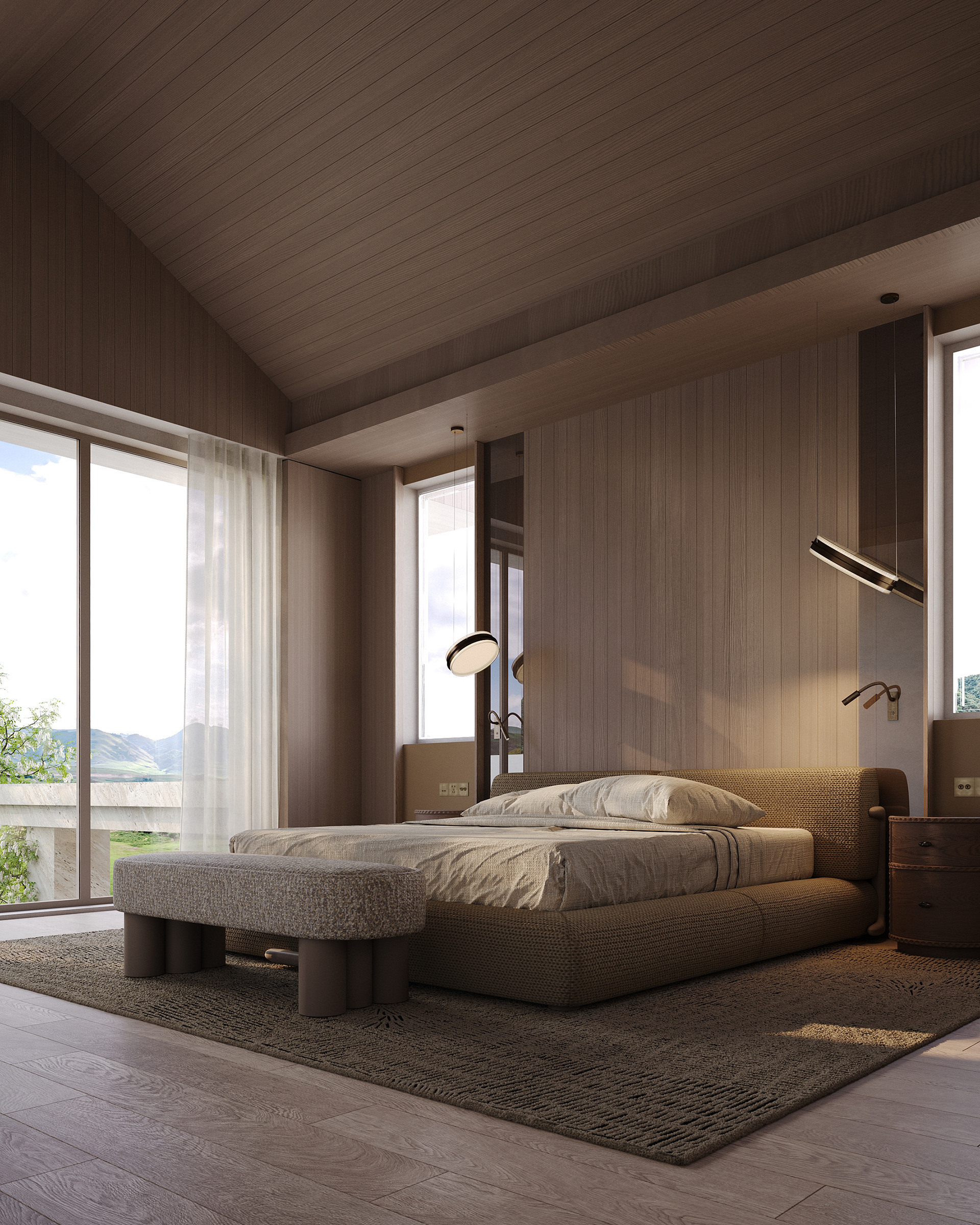




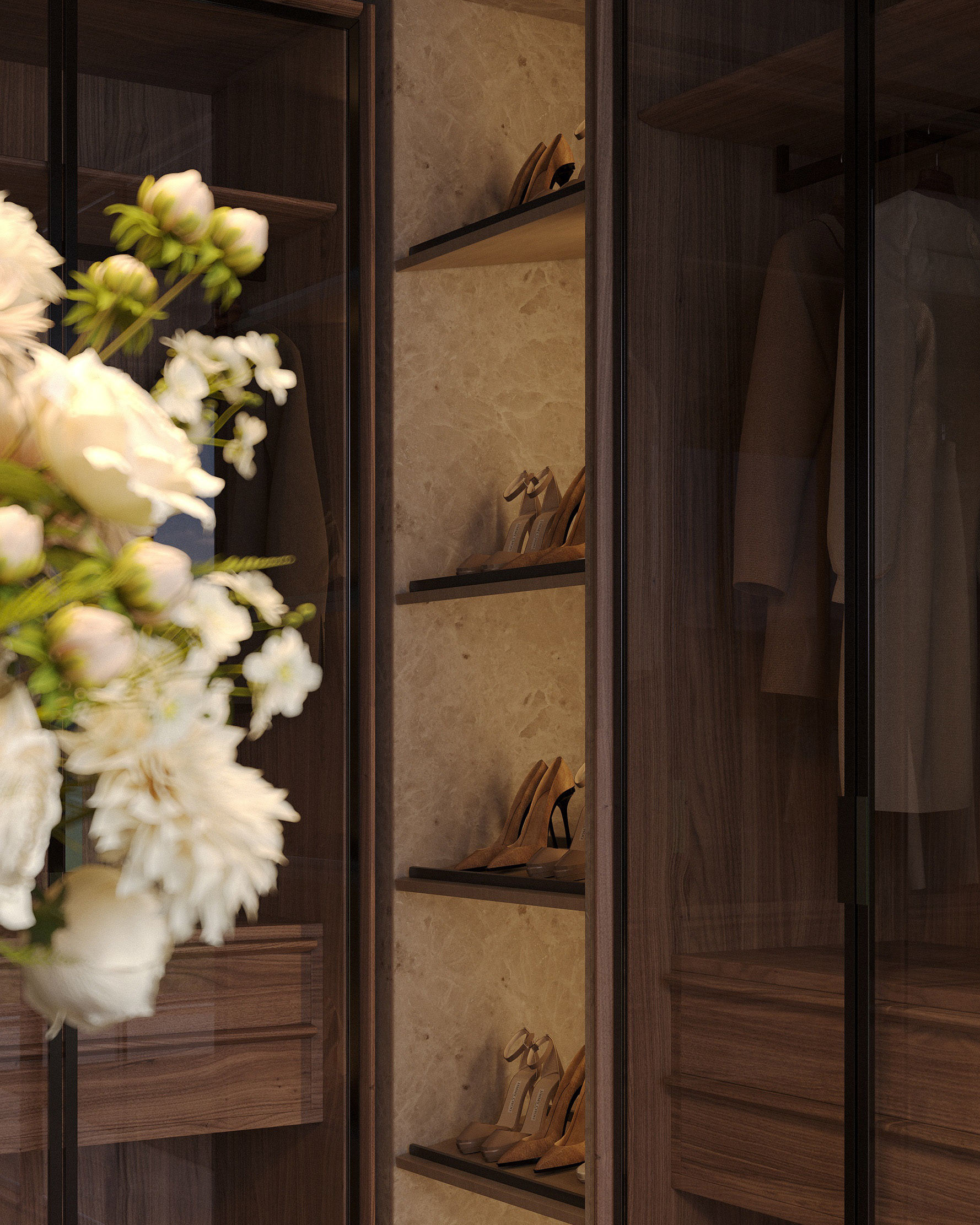
Stone, light, and proportion do the work without aesthetic mediation. What might seem like minimalism at a glance is actually a carefully calibrated balance of tension and relief.

