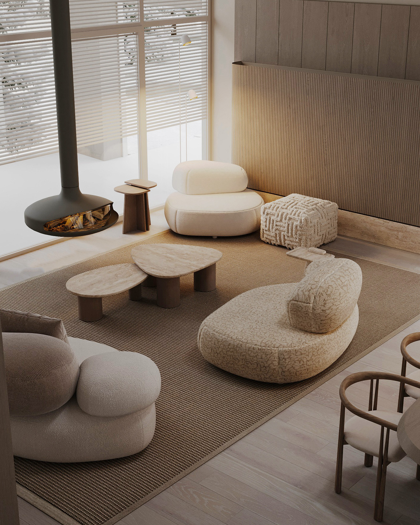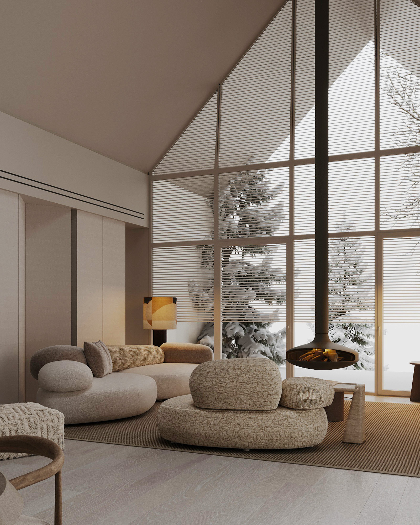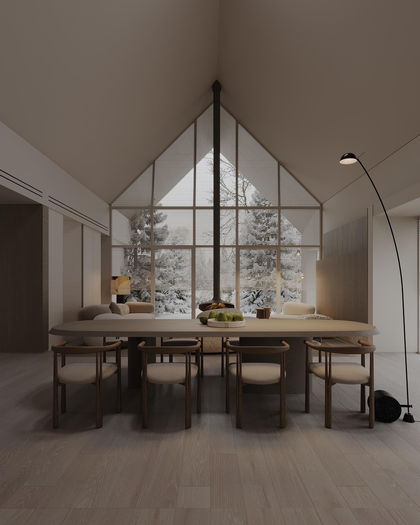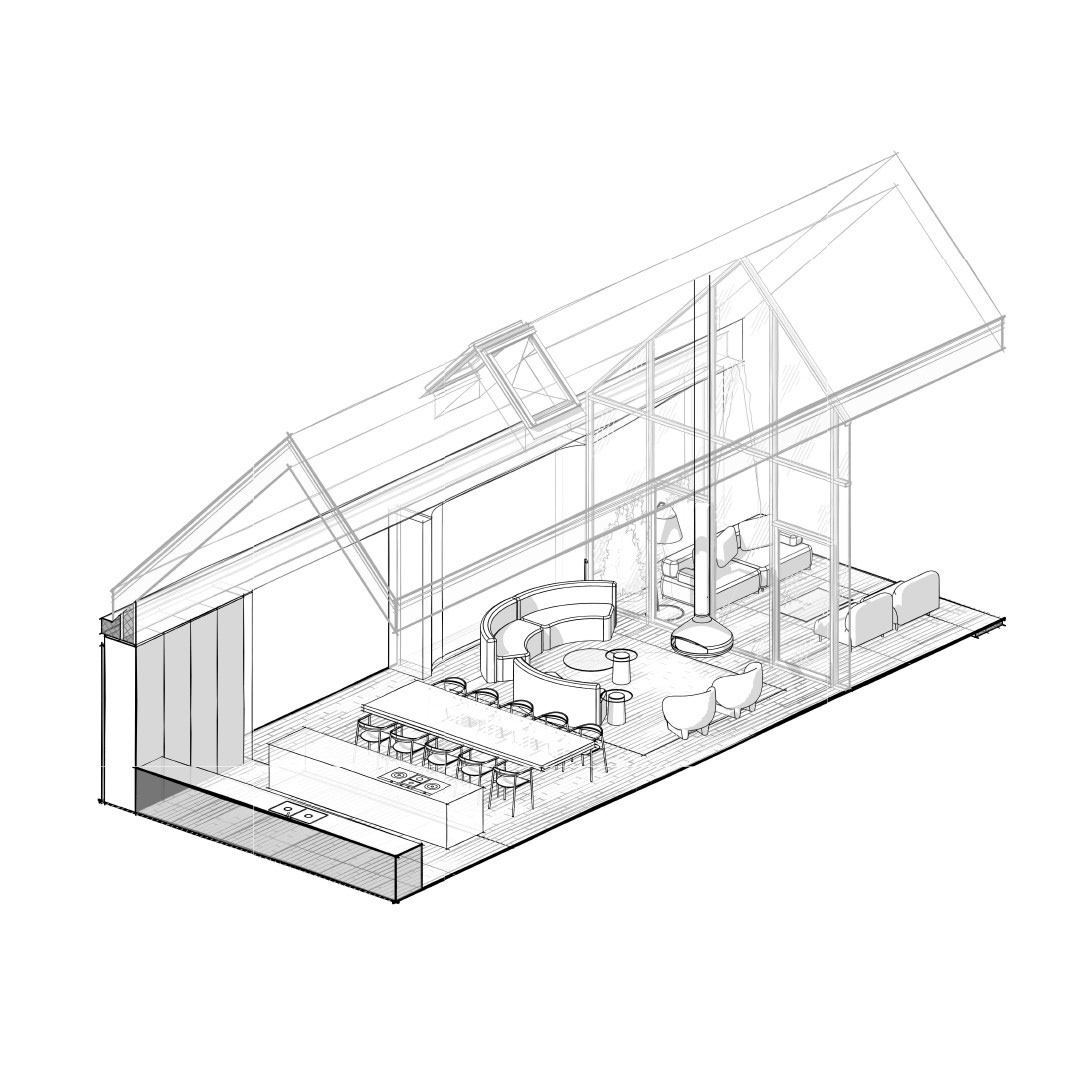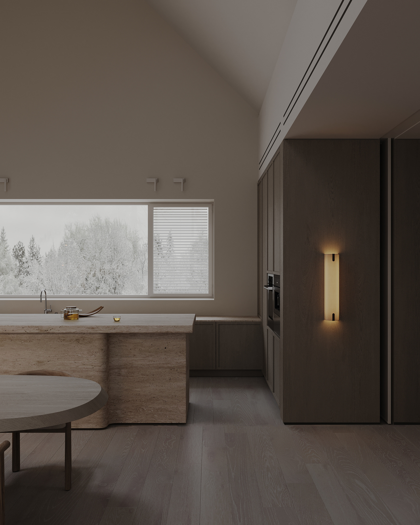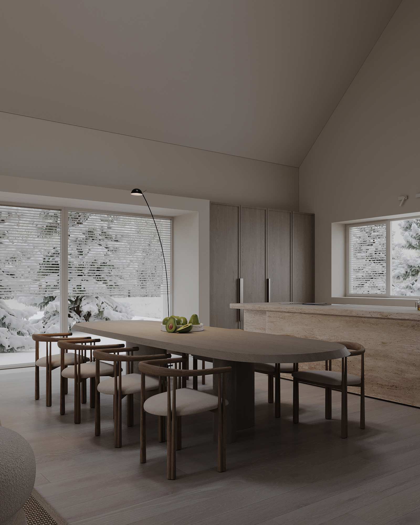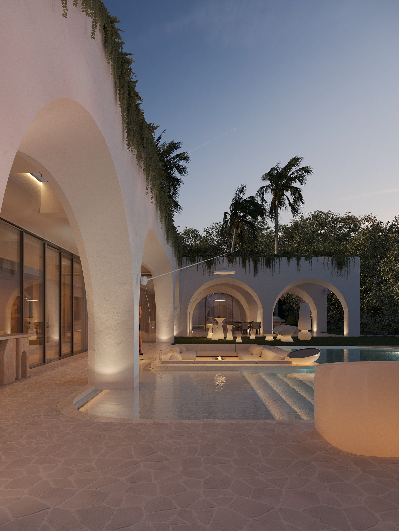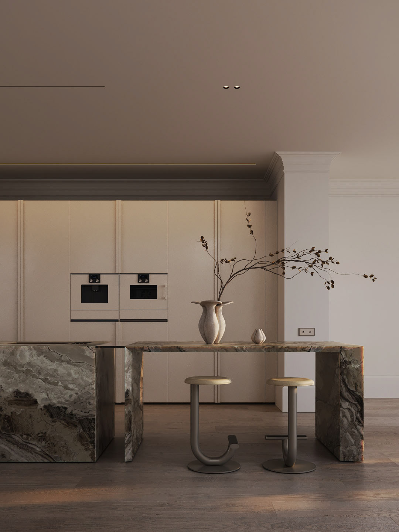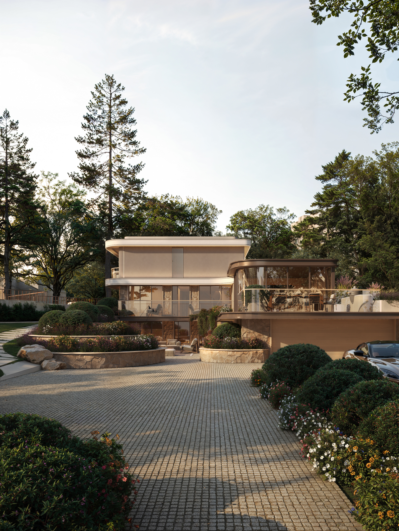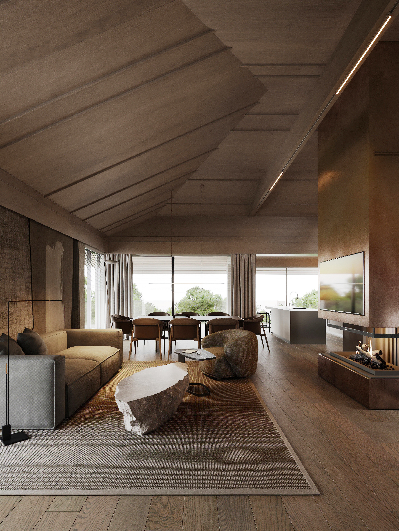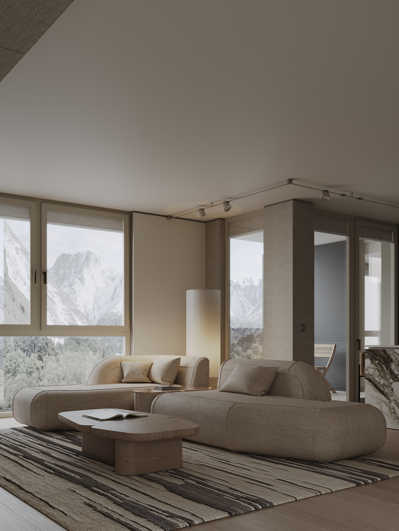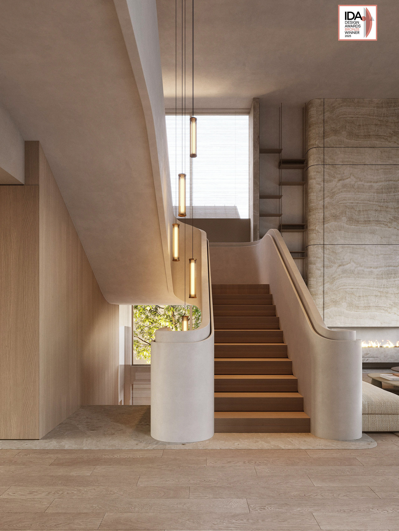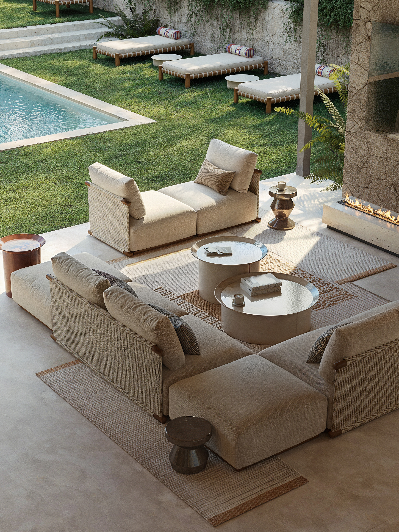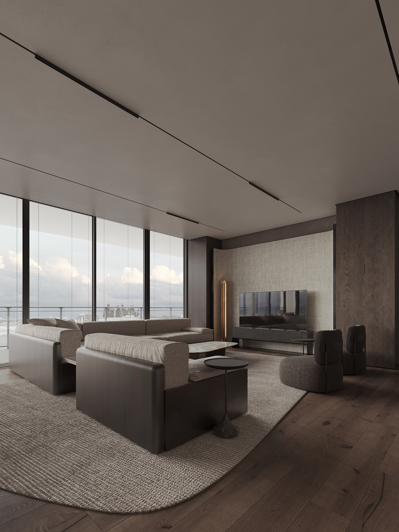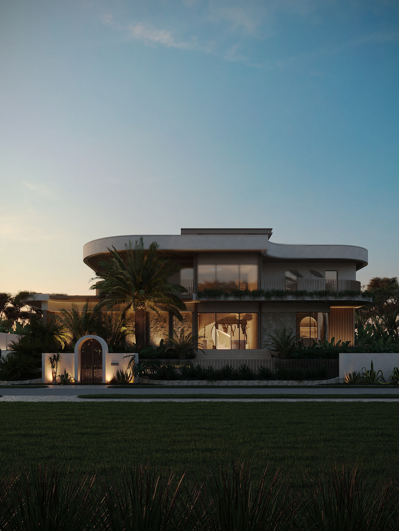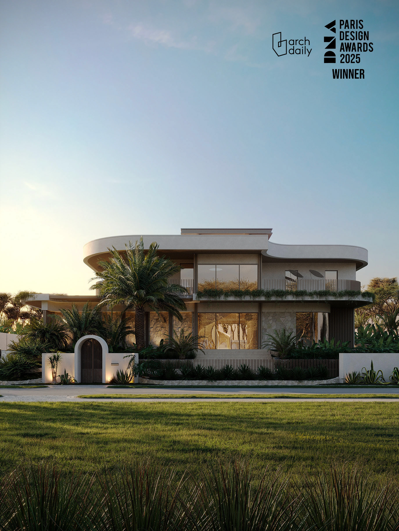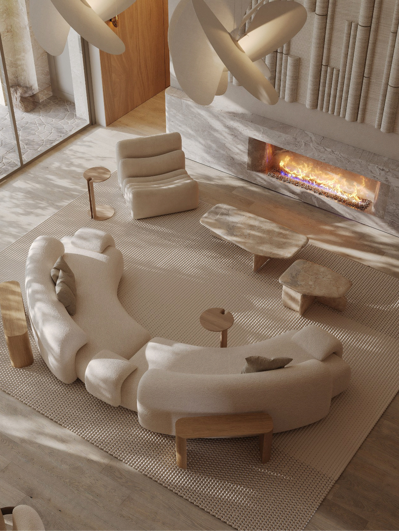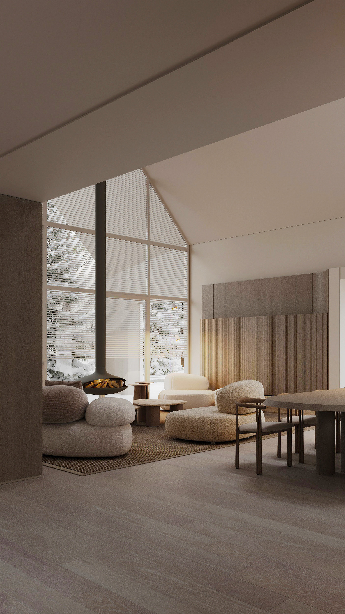
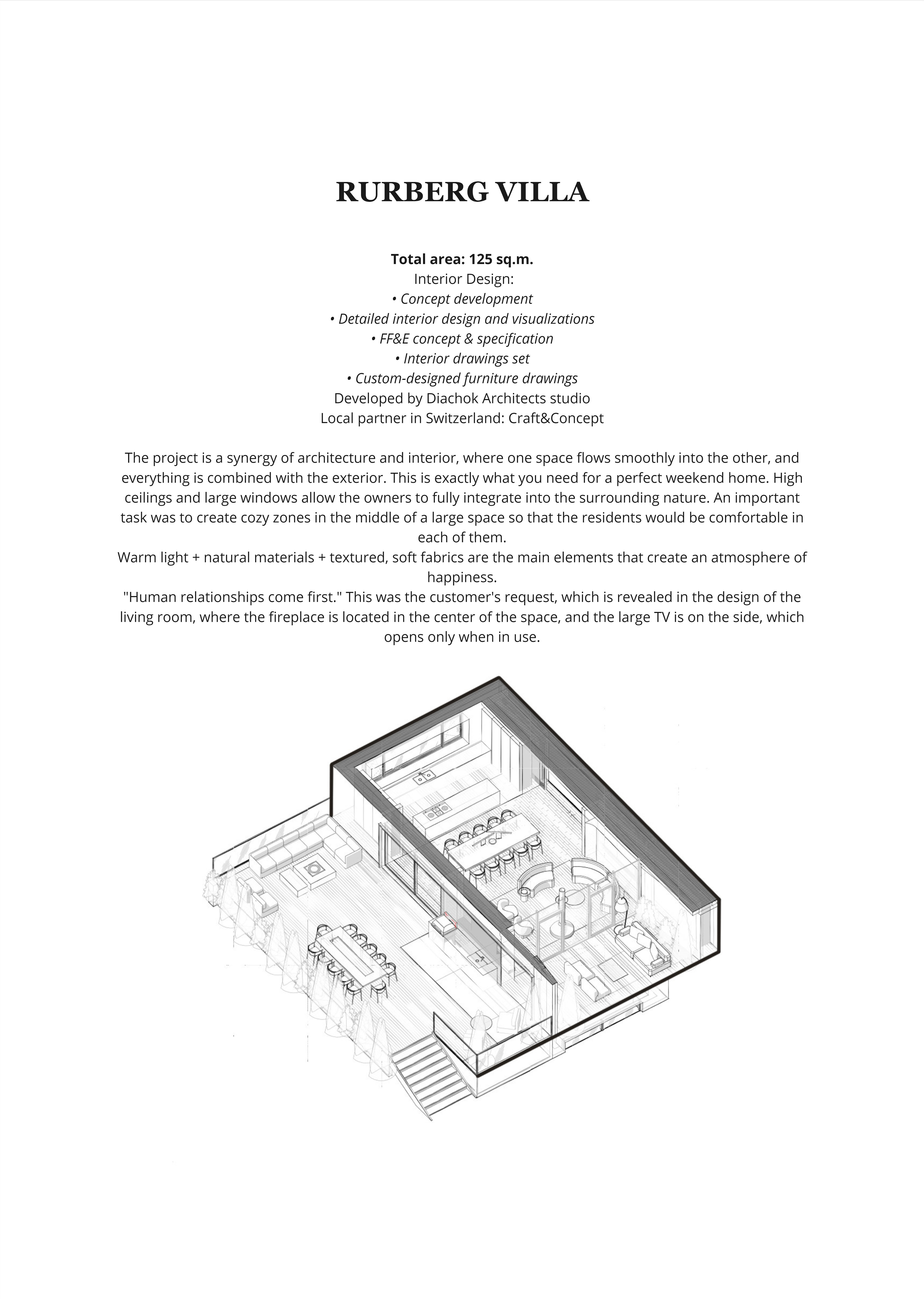
The lounge is configured around a suspended fireplace, positioned centrally to divide the seating zone without obstructing views. The double-height glazing brings in diffused daylight and frames the surrounding landscape with minimal visual interruption. Window treatment consists of horizontal blinds, allowing full light control without heavy visual weight.
The seating system consists of low, rounded modules in textured upholstery. The arrangement is informal and flexible, designed for comfort rather than symmetry. A trio of natural stone coffee tables introduces variation in height and geometry, while maintaining a consistent tone within the material palette.
Wall finishes alternate between vertical timber cladding and integrated acoustic panels, providing warmth and sound control. Flooring is pale oak, finished with a matte sealant to maintain a natural appearance.
